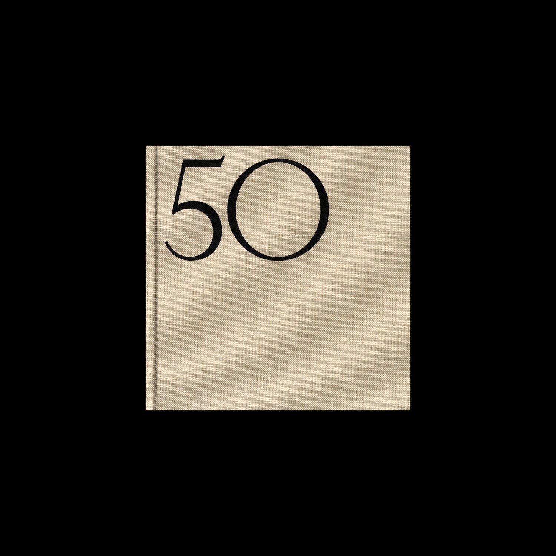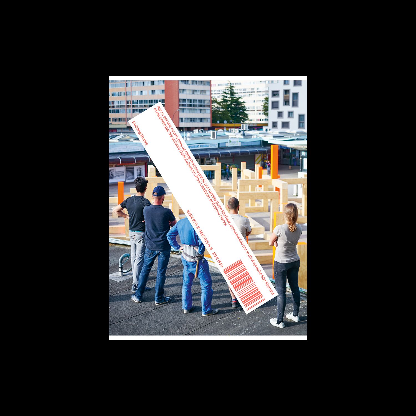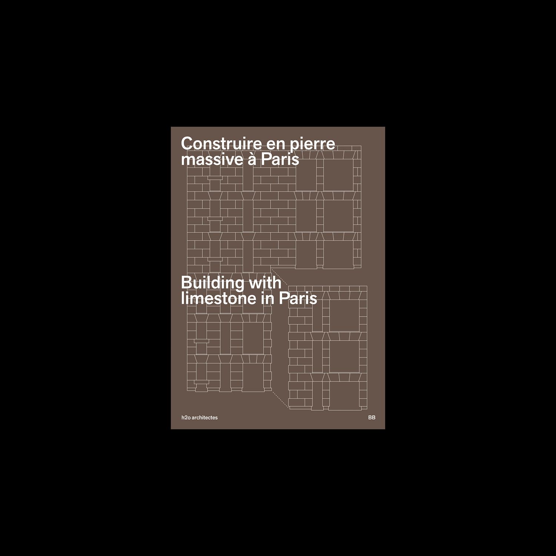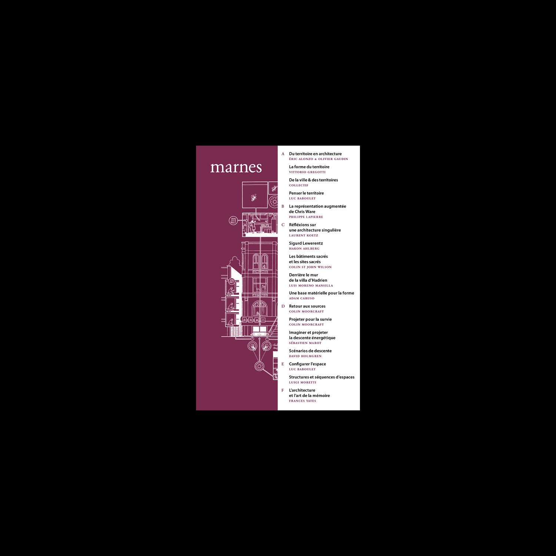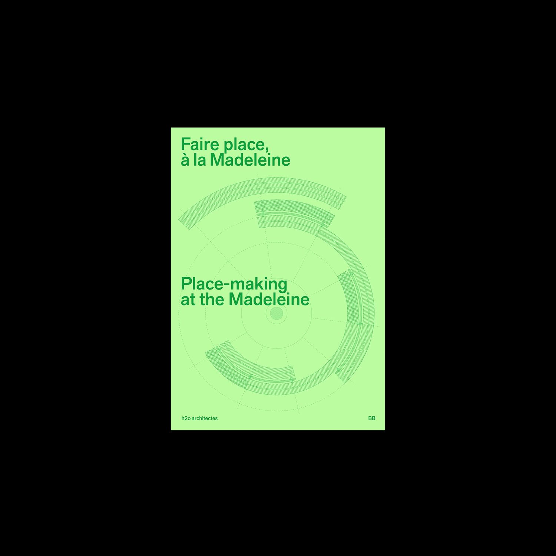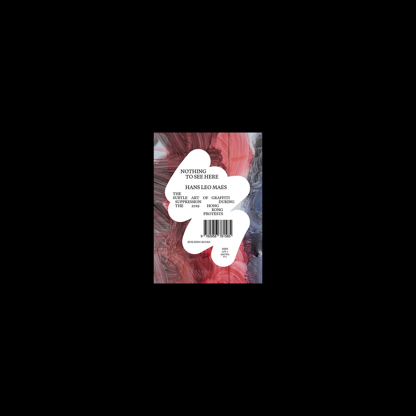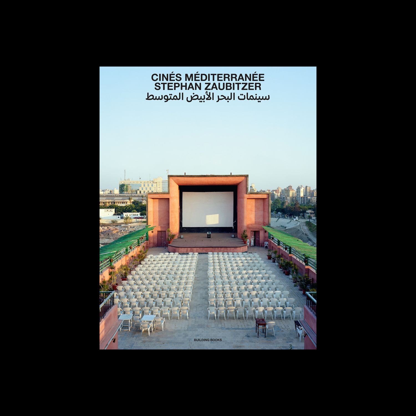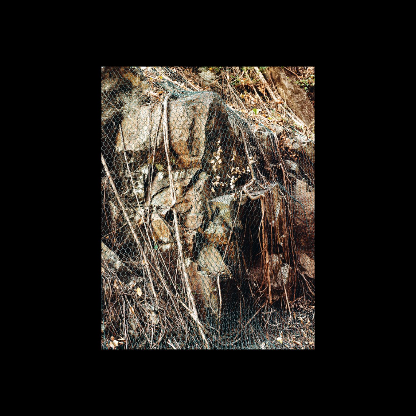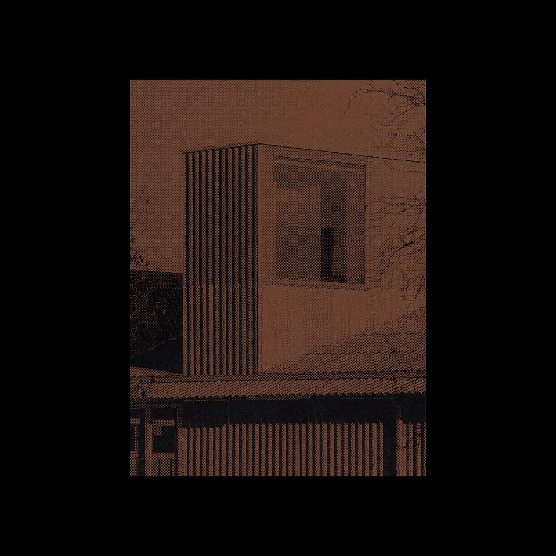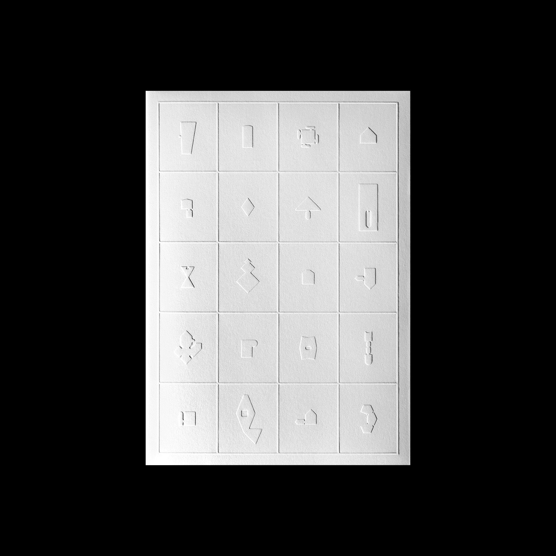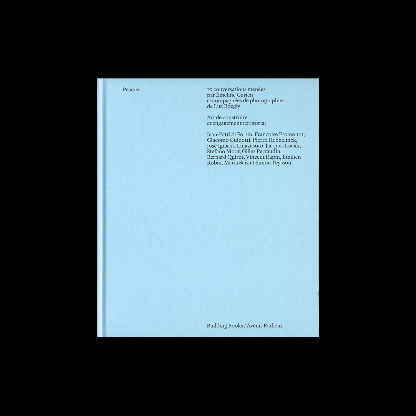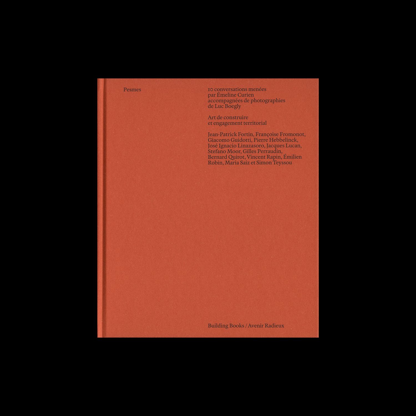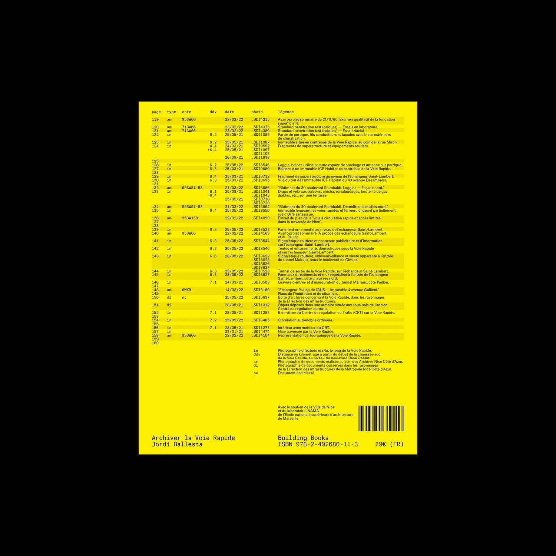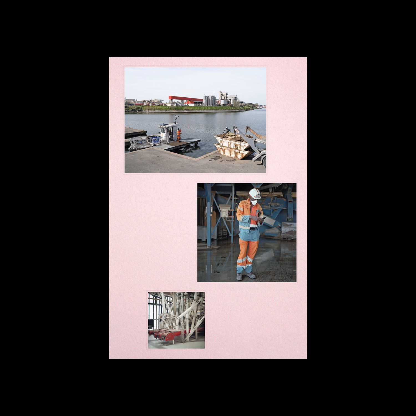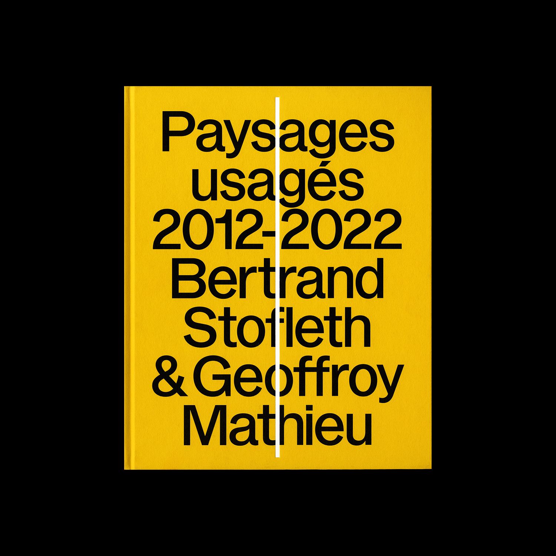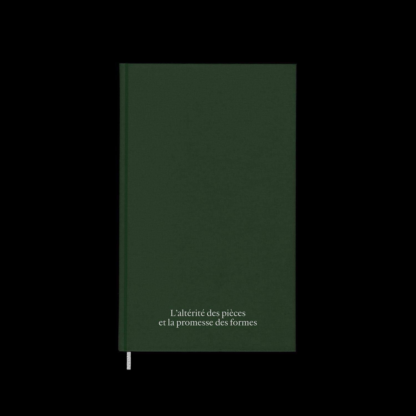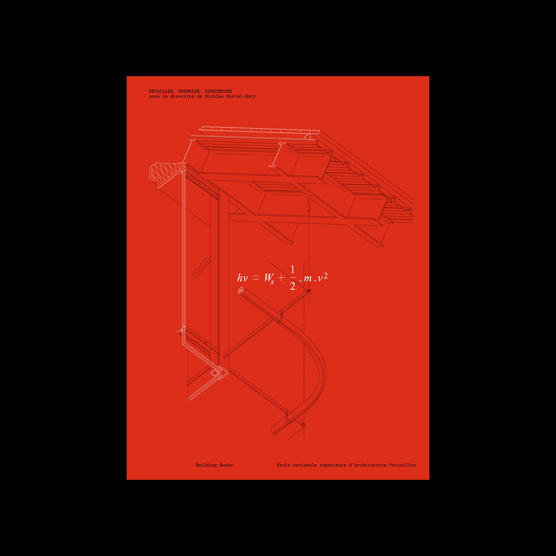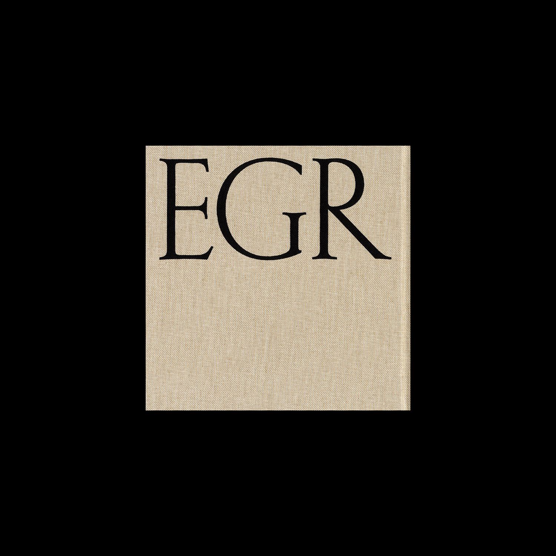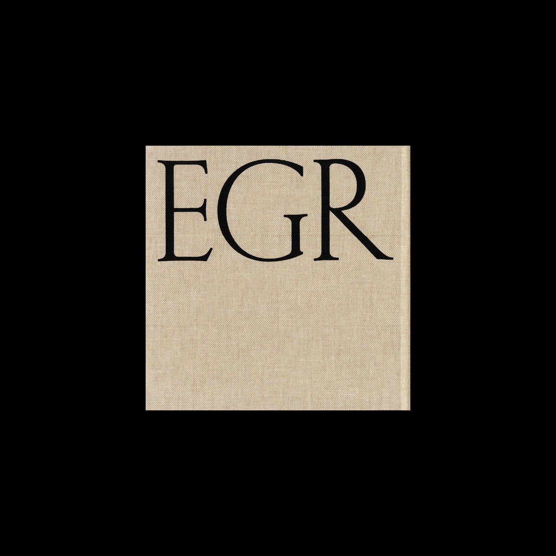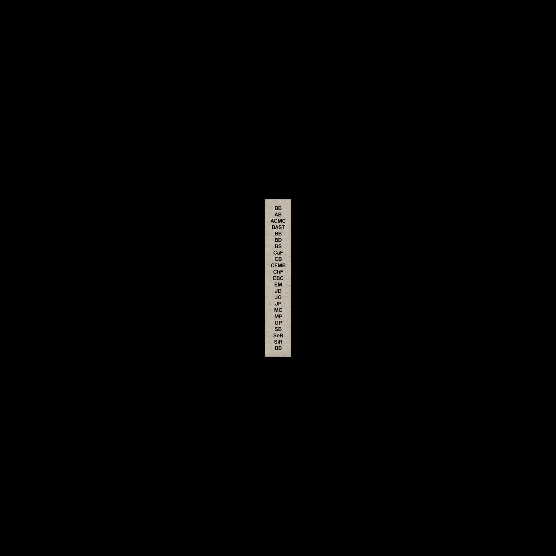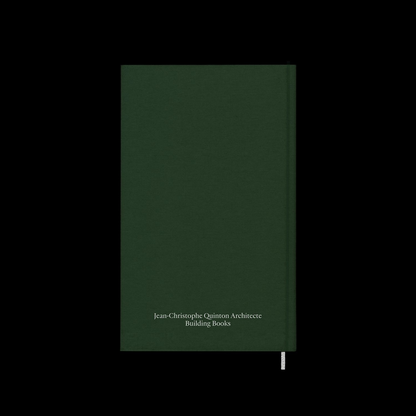
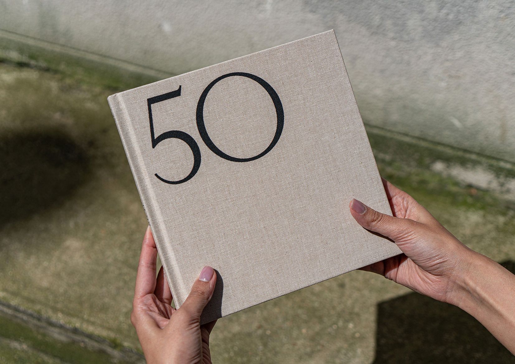
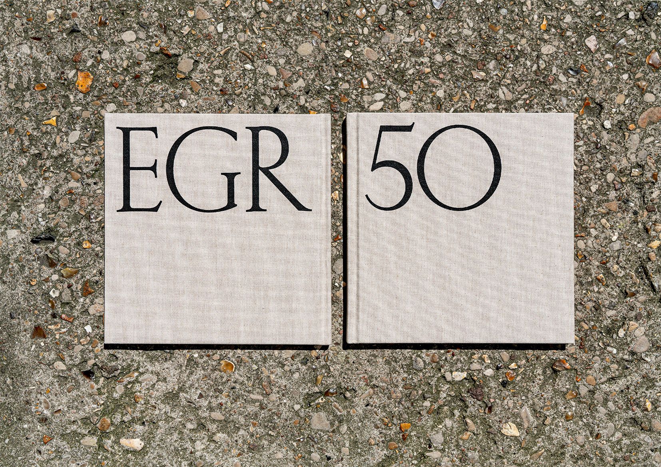
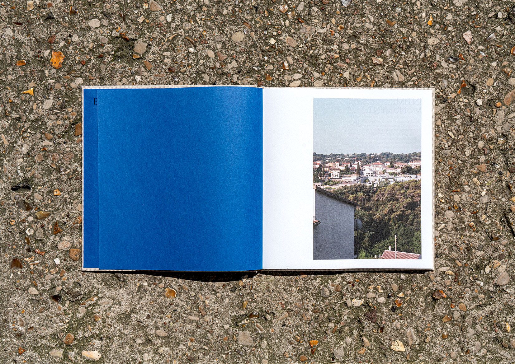
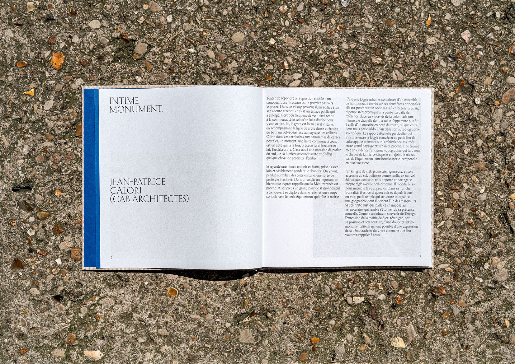
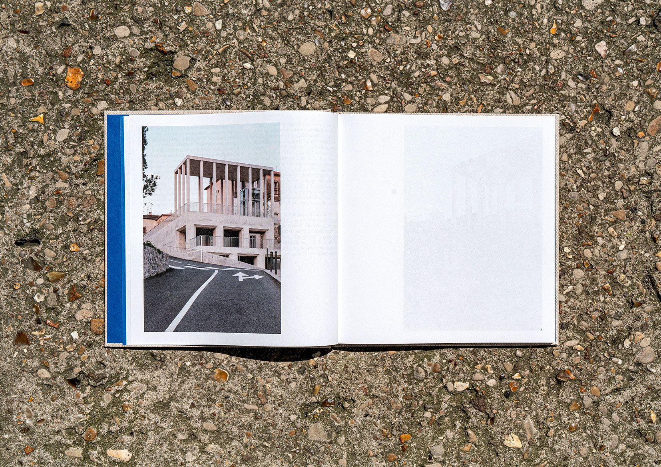
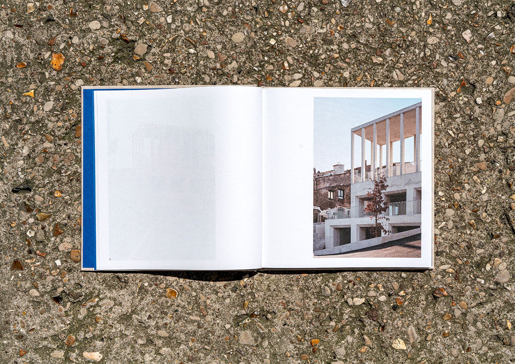
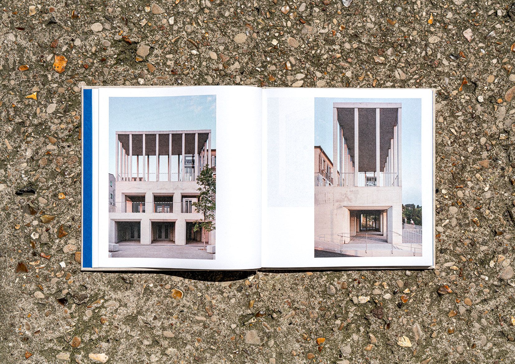
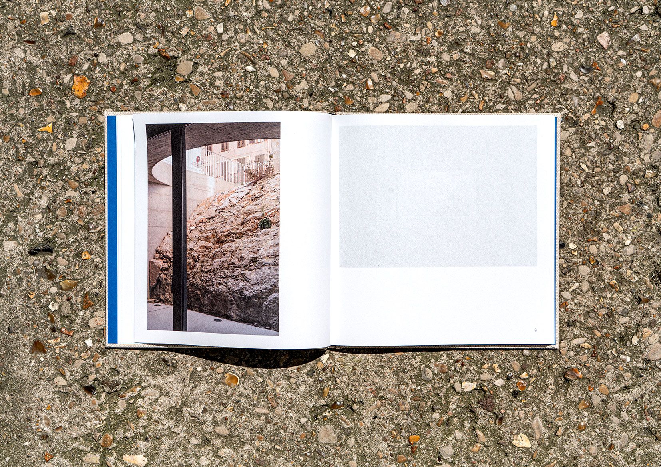
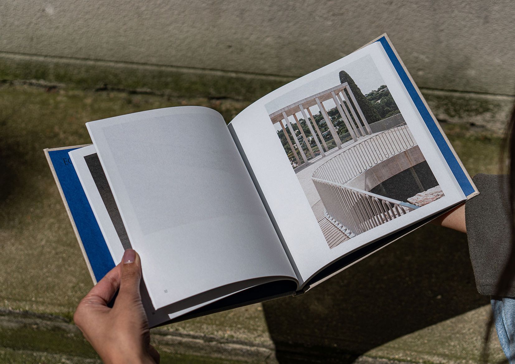
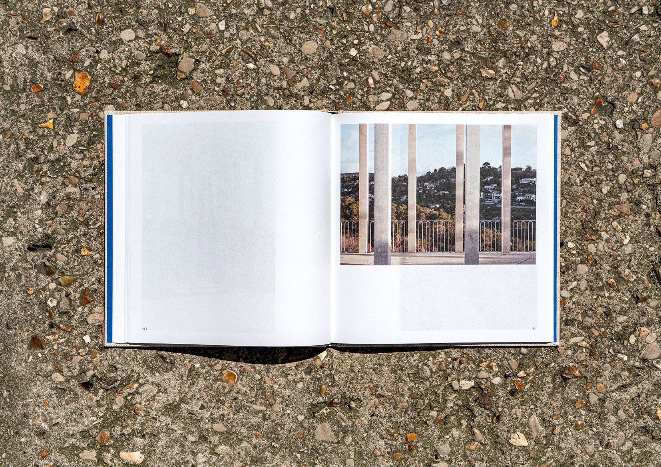
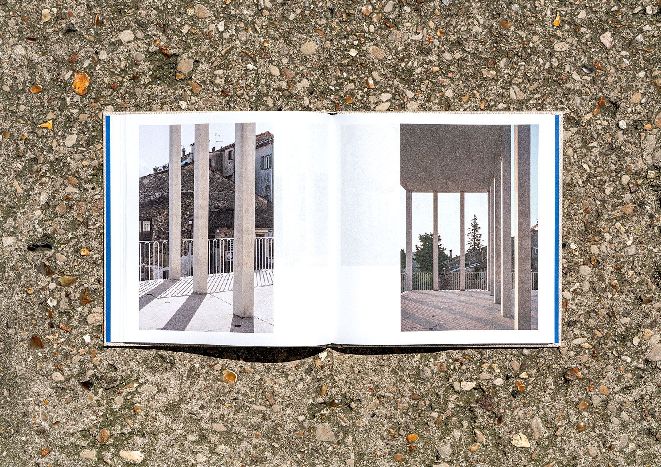
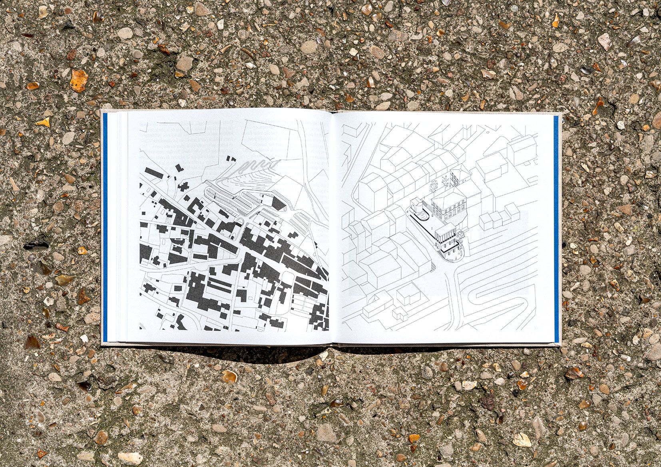
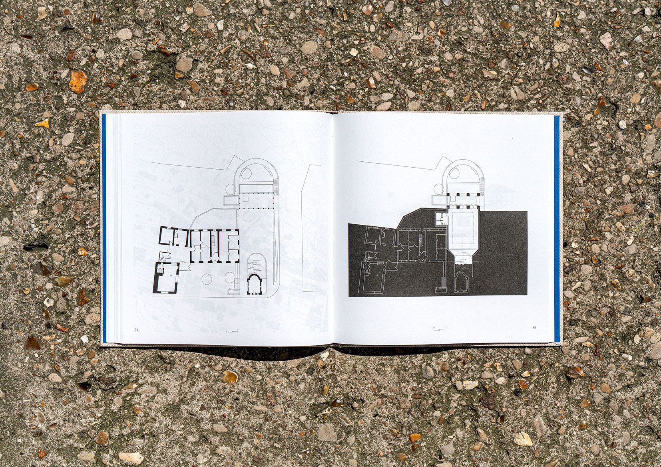
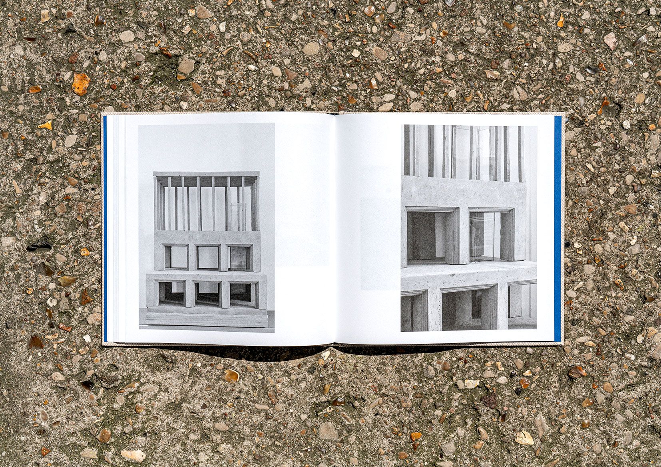
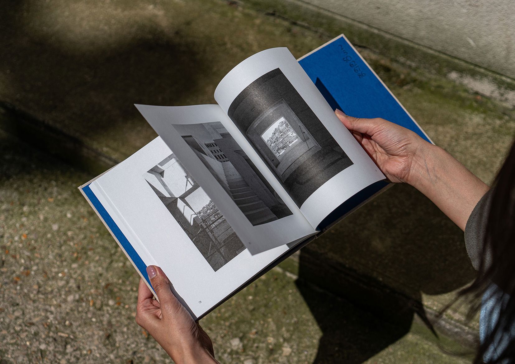
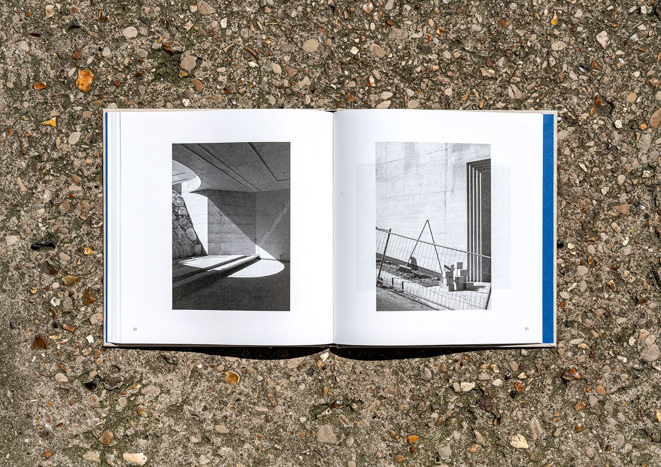
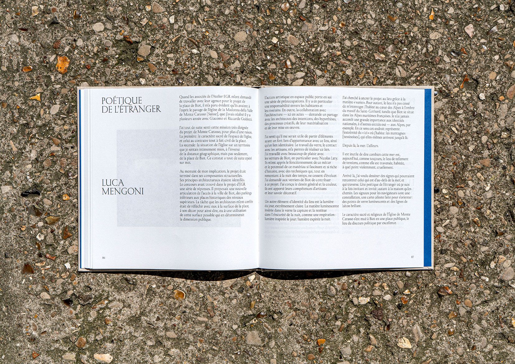
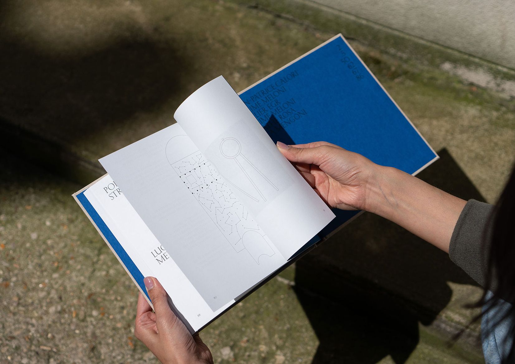
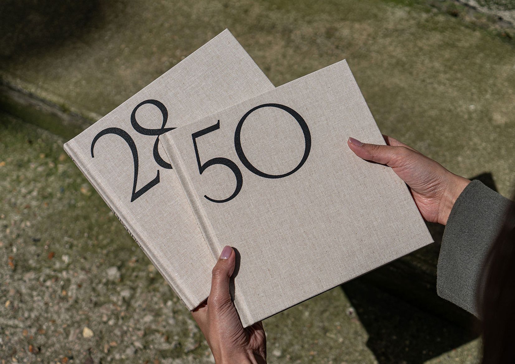
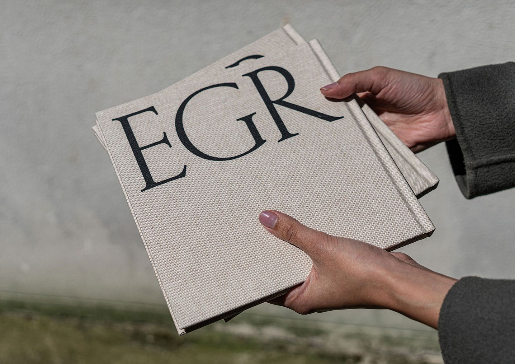




















50 Biot
Atelier EGR
ISBN 978-2-492680-04-5
22 €
FR — «Je regarde une photo en noir et blanc, prise d’assez loin et visiblement pendant le chantier. On y voit, perdu au milieu des toits en tuile, une sorte de péristyle inachevé. Dans un angle, un imposant et hiératique cyprès rappelle que la Méditerranée est proche. À ses pieds un grand parc de stationnement à ciel ouvert se déploie dans le relief et une rampe conduit vers le petit équipement qui frôle la mairie.» (extrait de la préface de Jean-Patrice Calori)
50 Biot est le deuxième volume de la Collection du Cercle, une archive imprimée sous forme de recueil monographique des bâtiments construits par l’Atelier EGR. En associant le texte d’un architecte et le regard d’un ou plusieurs photographes, chaque volume procède à sa manière à une archéologie du projet, pour remonter à ses idées fondatrices.
Avec un texte de Jean-Patrice Calori (CAB architectes), un texte et des dessins de Luca Mengoni, des photographies de Agathe Rosa (chantier), Giaime Meloni (maquettes, in situ).
EN — “I am looking at a black and white photo, taken from a distance and obviously during the construction. It shows a sort of unfinished peristyle, lost in the middle of the tiled roofs. In one corner, an imposing and hieratic cypress reminds us that the Mediterranean is close. At its feet, a large open-air car park unfolds in the relief and a ramp leads to the small facility that borders the town hall.” (extract from the preface by Jean-Patrice Calori)
50 Biot is the second volume of the Collection du Cercle, a printed archive in the form of a monographic collection of buildings constructed by Atelier EGR. By combining the text of an architect and the view of one or more photographers, each volume proceeds in its own way to an archaeology of the project, going back to its founding ideas.
With a text from Jean-Patrice Calori (CAB architectes), a text and drawings by Luca Mengoni, photographs by Agathe Rosa (construction), Giaime Meloni (models, in situ).
Infos
FR — Couverture dure
Format 21×21 cm, 96 pages
Langues FR / IT
Iconographie 28 images couleur, 23 images noir et blanc, 13 dessins
Conception graphique Building Paris
Typographie Kessler Display (Alaric Garnier / Production Type)
Imprimé par PBtisk a.s. à Příbram (CZ)
En — Hardcover
Format 21×21 cm, 96 pages
Languages FR / IT
Illustrations 28 color images, 23 black & white images, 13 drawings
Graphic design Building Paris
Typeface Kessler Display (Alaric Garnier / Production Type)
Printed by PBtisk a.s. in Příbram (CZ)
Atelier EGR
FR — Fondé en 2013 par Frédéric Einaudi, Maxime Gil et Anthony Rodrigues, tous trois diplômés de l'École nationale supérieure d'architecture Paris-Belleville, l’Atelier EGR est engagé sur des projets de nature et d’échelle très différentes se souciant en permanence de sa relation à la ville. De l’étude urbaine à la construction de logements et d’équipements publics, les projets de l’atelier cherchent à s’inscrire dans une continuité culturelle et cherchent la juste mesure des moyens à employer pour offrir des réponses précises, sensibles et durables. L’approche attentive au contexte, à la mise en relation, mais aussi à la question de la construction et de la forme, aspire à créer une architecture responsable et empreinte de son époque. Le bureau a reçu le prix des Albums des jeunes architectes et paysagistes (AJAP) en 2016, prix décerné par le ministère de la Culture et de la Communication. En 2019 l’atelier est nommé au prix de l’Équerre d’argent dans la catégorie Première œuvre pour le projet de 12 logements sociaux à Jouques. En 2022 l’atelier est lauréat du prix européen 40 under 40.
EN — Founded in 2013 by Frédéric Einaudi, Maxime Gil and Anthony Rodrigues, all three graduates of the École nationale supérieure d’architecture Paris-Belleville, Atelier EGR is involved in projects of very different nature and scale, always concerned with its relationship to the city. From urban studies to the construction of housing and public facilities, the studio’s projects seek to be part of a cultural continuity and seek the right measure of means to be used to offer precise, sensitive and sustainable responses. The approach, which is attentive to the context, but also to the question of construction and form, aspires to create an architecture that is responsible and marked by its time. The office was awarded the Albums of Young Architects and Landscape Architects (AJAP) in 2016, a prize awarded by the Ministry of Culture and Communication. In 2019 the studio was nominated for the Équerre d’argent award in the category of First Work for the project of 12 social housing units in Jouques. In 2022 the studio won the European 40 under 40 prize.
Jean-Patrice Calori
FR — Né en 1959 à Monaco, Jean-Patrice Calori est architecte et enseignant-chercheur. Il étudie à l'École d’architecture de Marseille-Luminy de 1978 à 1980, puis à l'École d’architecture de Paris-Conflans (UP4) dont il est diplômé en 1985. Il co-fonde en 2002 avec Bita Azimi et Marc Botineau l’agence CAB, laquelle a notamment reçu le prix de l’Équerre d’Argent pour le projet du Pôle de la petite enfance à la Trinité. Depuis 2014, il est aussi membre titulaire de l’Académie d’architecture. Il a enseigné à l’ENSA Marseille, puis à l'ENSA Versailles à partir de 2010. Il devient docteur en architecture en 2023 à l’issue de la soutenance de sa thèse Le programme d’architecture, matière à projet. La spatialisation du programme comme outil de conception décontextualisée.
EN — Born in Monaco in 1959, Jean-Patrice Calori is architect and academic. He studied at the Marseille-Luminy School of Architecture from 1978 to 1980, then at the Paris-Conflans School of Architecture (UP4), graduating in 1985. In 2002, he co-founded the CAB agency with Bita Azimi and Marc Botineau, which received the Équerre d'Argent award for the Pôle de la petite enfance project in La Trinité. Since 2014, he has also been a full member of the Architecture Academy. He taught at ENSA Marseille, then at ENSA Versailles from 2010 onwards. He completed his PhD in architecture in 2023 with a thesis intitled The architectural program, project material. The spatialization of a program as tool for decontextualized design.
Agathe Rosa
FR — Née à Annecy en 1987, Agathe Rosa est artiste et photographe, diplômée de l'École nationale supérieure d'architecture de Marseille en 2010. Elle vit et travaille entre Marseille et Turin. L'acte photographique est la base de son processus créatif qui se déploie sous forme d'installation immersive, de dessin, d’assemblage d’objets, de vidéo et d’écriture. Son travail est régulièrement exposé en France et à l’international : au Centre Pompidou à Paris, au Centre culturel italien pour la biennale Manifesta à Marseille, au Centre culturel Saint-Exupéry à Reims, au Museo Helio Oiticica à Rio de Janeiro, au Museo Santa Maria della Scala à Sienne. En parallèle de sa recherche artistique, elle collabore avec des architectes en portant un regard à la fois précis et sensible sur l'architecture qu'elle photographie, notamment par l'apport de la lumière naturelle. Ses images sont publiées dans des revues spécialisées (AMC, AMAG, D'A, Divisare) et les œuvres architecturales photographiées sont souvent récompensées (Équerre d’Argent, Grand Prix d'Architecture, 40under40). Elle enseigne depuis 2015 en tant que maîtresse de conférence en Art et Techniques de la Représentation à l'ENSA Marseille.
EN — Born in Annecy in 1987, Agathe Rosa is an artist and photographer who graduated from the École Nationale Supérieure d'Architecture de Marseille in 2010. She lives and works between Marseille and Turin. Photography is fundamental to her creative process, which takes the form of immersive installations, drawings, assemblages of objects, videos, and writing. Her work is frequently exhibited in France and internationally: at the Centre Pompidou in Paris, the Italian Cultural Center for the Manifesta Biennial in Marseille, the Saint-Exupéry Cultural Center in Reims, the Helio Oiticica Museum in Rio de Janeiro, and the Santa Maria della Scala Museum in Siena. Alongside her artistic research, she collaborates with architects, offering a precise and sensitive perspective on the architecture she photographs, particularly through the use of natural light. Her pictures are published in specialist magazines (AMC, AMAG, D'A, Divisare) and the architectural works captured in her photographs often win awards (Équerre d’Argent, Grand Prix d'Architecture, 40under40). Since 2015, she teaches as a lecturer in Art and Representation Techniques at ENSA Marseille.
Giaime Meloni
FR — Giaime Meloni est chercheur visuel et docteur en architecture, vivant actuellement entre deux îles: l’Île-de-France et la Sardaigne. Son travail tente d’explorer le rôle de la photographie comme instrument sensible pour raconter la complexité de l’espace. Ses recherches ont été publiées dans diverses publications et exposées dans plusieurs musées et centres d'art européens. Il fonde en 2015 avec Cyrille Weiner, Atmosphériques Narratives, un studio de recherche et création éditoriale au service de la diffusion de l’architecture. Giaime Meloni enseigne à l’École d’architecture de la ville & des territoires Paris-Est depuis 2017, notamment la culture visuelle et la construction visuelle du projet. Il est l'auteur des ouvrages Das Unheimlich (Skinnerboox, 2020) et, avec Giorgio Peghin, Voyages en Sardaigne. Nelle miniere di Iglesias. Into the Mines of Iglesias (Caryatide, 2022).
EN — Giaime Meloni is a visual researcher and doctor of architecture, currently living between two islands: Île-de-France and Sardinia. His work attempts to explore the role of photography as a sensitive instrument to narrate the complexity of space. His research has been published in various publications and exhibited in several European museums and art centres. In 2015 he founded Atmosphériques Narratives with Cyrille Weiner, a research and editorial studio dedicated to the diffusion of architecture. Giaime Meloni has been teaching at the École d’architecture de la ville & des territoires Paris-Est since 2017, in particular visual culture and the visual construction of projects. He is the author of the books Das Unheimlich (Skinnerboox, 2020) and, with Giorgio Peghin, Voyages in Sardinia. Nelle miniere di Iglesias. Into the Mines of Iglesias (Caryatide, 2022).
Luca Mengoni
FR — Né à Bellinzone dans le Tessin en 1972, Luca Mengoni est artiste et poète. Il présente en 2019 une vingtaine d'oeuvres réunies sous le titre de «Cantilene» à la galerie Alexandre Mottier à Genève. La mythologie occupe une place centrale dans son travail qui fait dialoguer constructions humaines et éléments de botanique – graines, tiges et fleurs –, entre nature domestiquée et vie indomptable. Il en appelle aux sens simplement: les motifs sont limpides, empruntant parfois leurs traits allusifs au langage de l'art brut ou à celui de la géométrie. Mais c'est toute l'ambivalence du monde qu'ils convoquent lorsqu'on les contemple de plus près.
EN — Born in Bellinzona, Ticino, in 1972, Luca Mengoni is an artist and poet. In 2019, he exhibits some twenty works under the title “Cantilene” at the Alexandre Mottier Gallery in Geneva. Mythology is a central theme in his work, which creates a dialogue between human constructions and botanical elements—seeds, stems, and flowers—between domesticated nature and untamed life. He appeals to the senses in simplicity: patterns are clear, sometimes borrowing their allusive features from the language of art brut or geometry. But it is the world's ambivalence that they convey when considered more closely.
Building Paris
FR — Building Paris est un studio de design graphique et de direction artistique fondé par Benoît Santiard et Guillaume Grall en 2012. Convaincus que le design doit avant tout se mettre au service d’un contenu, leur production est marquée par un goût prononcé pour l’évidence et veille à s’adapter à chaque contexte en portant un soin particulier au détail typographique. Dans la continuité de leur pratique, ils enseignent au sein du champ Représentation à l’École d’architecture de la ville & des territoires Paris-Est depuis 2008. Le studio travaille sur des projets d’édition, d’identité visuelle et d’exposition, aux sujets et aux échelles variés, où la contrainte (temporelle, économique, matérielle) est un élément moteur du processus créatif. Ils aiment citer Renaud Huberlant, graphiste et enseignant belge: «Générer du contenu ne peut se faire que si on comprend ce sur quoi on travaille. C’est une question de procédure, pas d’esthétique. Cela signifie: si les choses sont bien pensées, les formes seront bonnes.» Leur intérêt pour l’architecture les amène à collaborer régulièrement avec des architectes, des auteurs et des photographes.
EN — Building Paris is a graphic design and art direction studio founded by Benoît Santiard and Guillaume Grall in 2012. Convinced that design must above all serve content, their production is marked by a pronounced taste for the evidence and ensures that it is adapted to each context by focusing on typographic detail. In the continuity of their practice, they have been teaching in the Representation field at the École d'architecture de la ville & des territoires Paris-Est since 2008. The studio works on publishing, visual identity and exhibition projects, with various subjects and scales, where the constraint (temporal, economic, material) is a driving force in the creative process. They like to quote Renaud Huberlant, a Belgian graphic designer and teacher: “Generating content can only be done if you understand what you are working on. It's a question of procedure, not aesthetics. That means: if things are well thought out, the forms will be good.” Their interest in architecture leads them to collaborate regularly with architects, authors and photographers.
