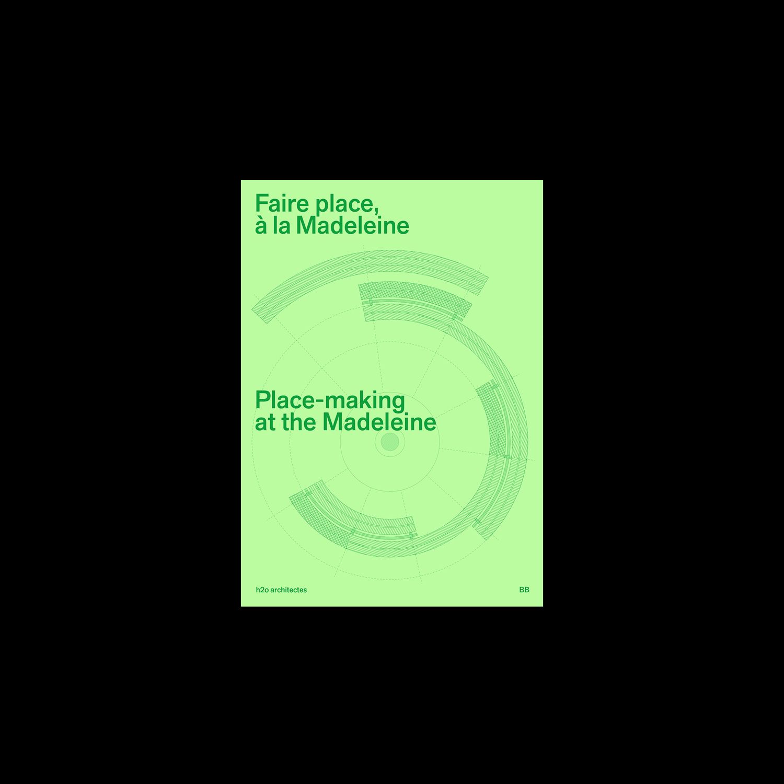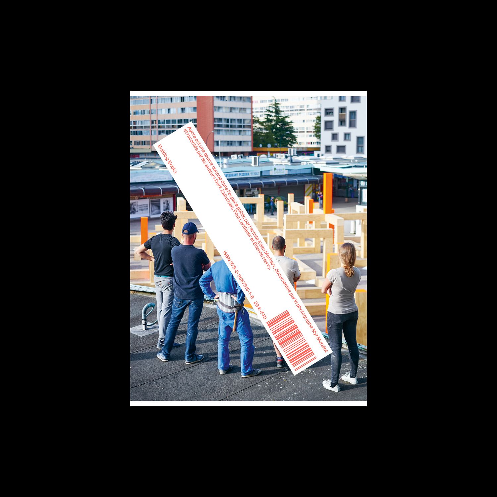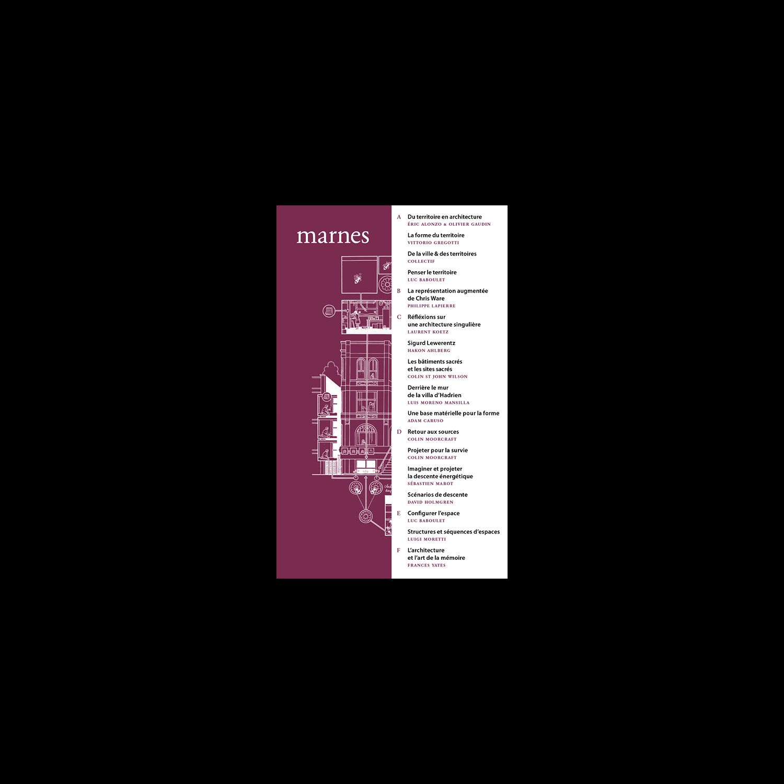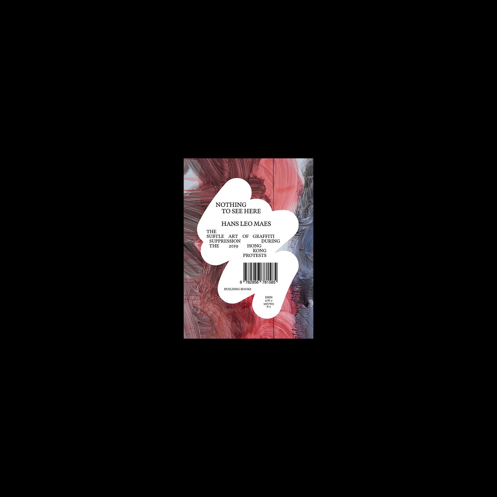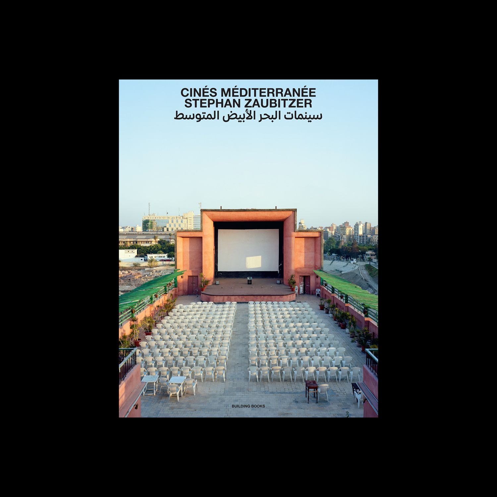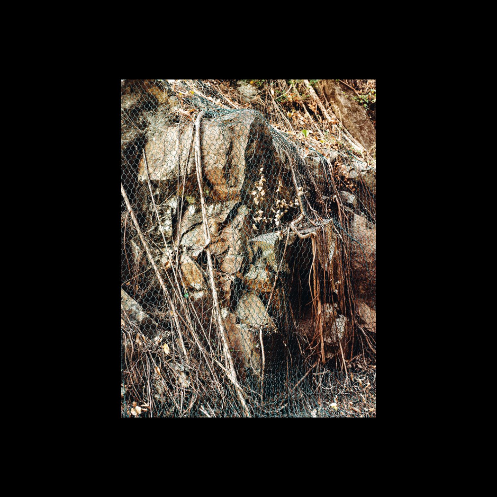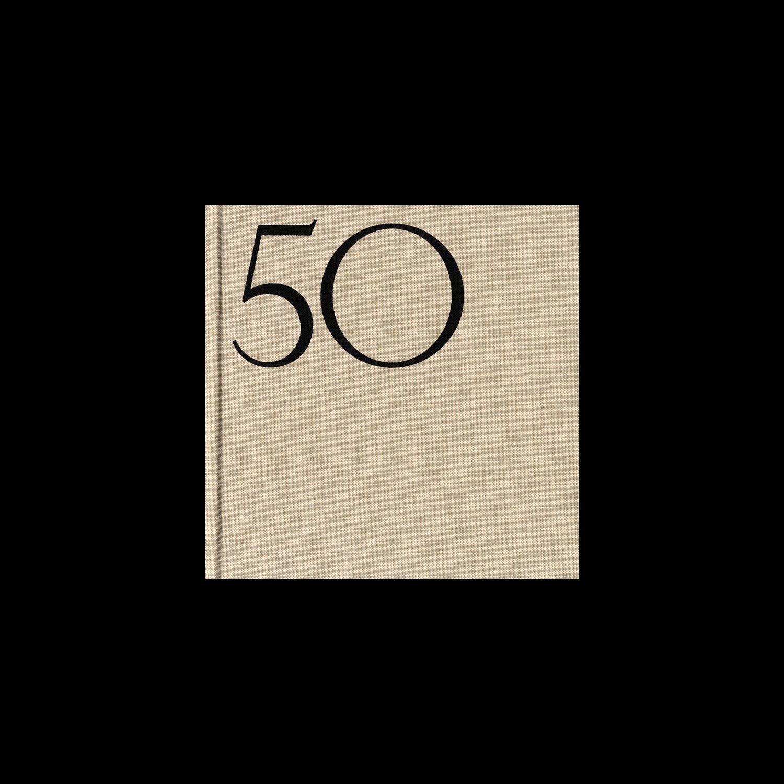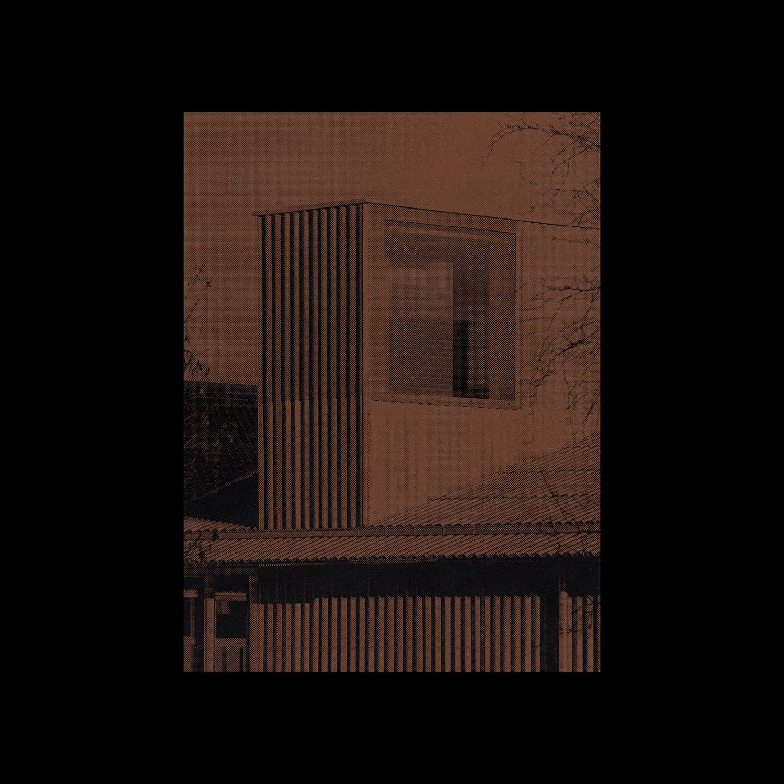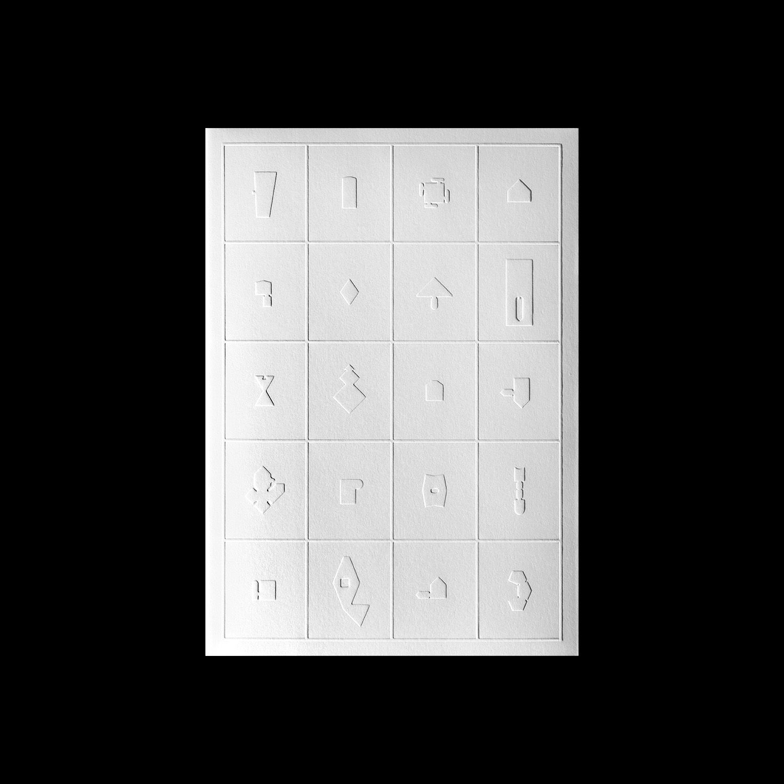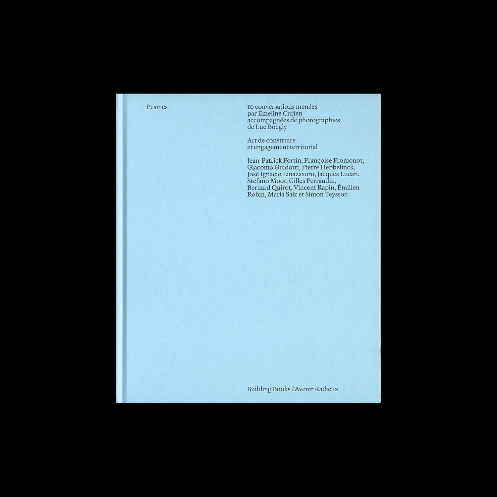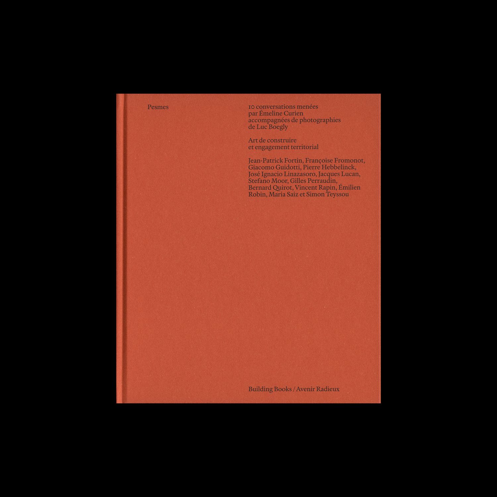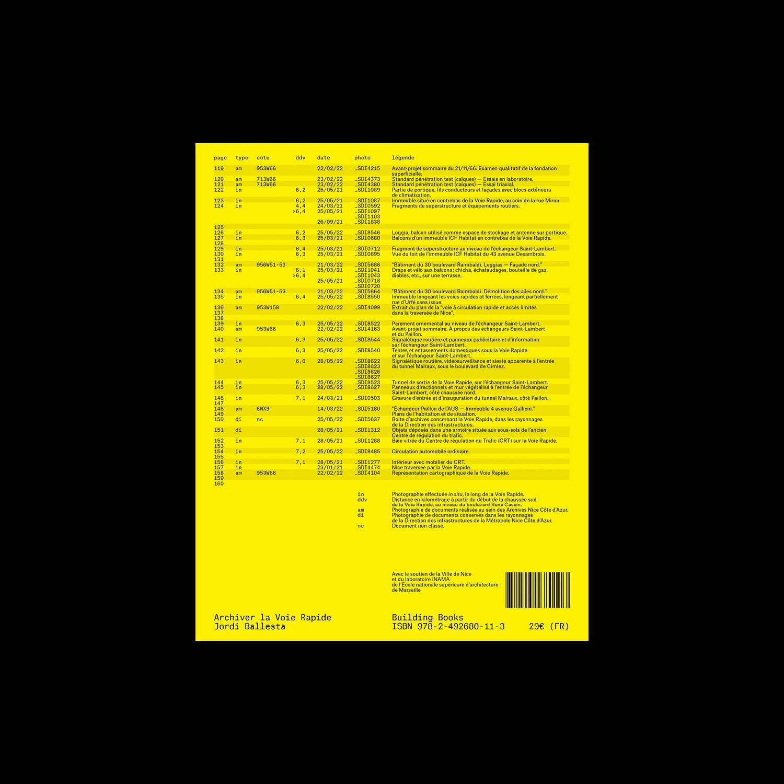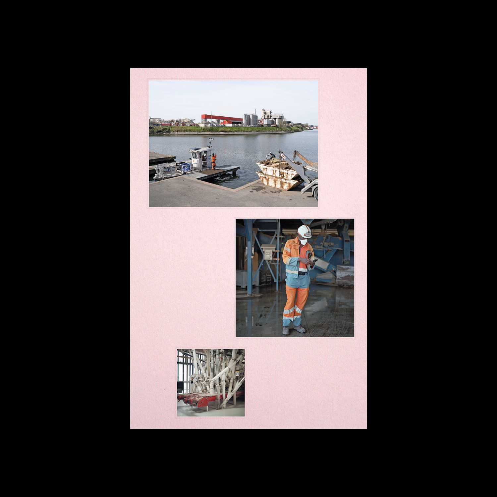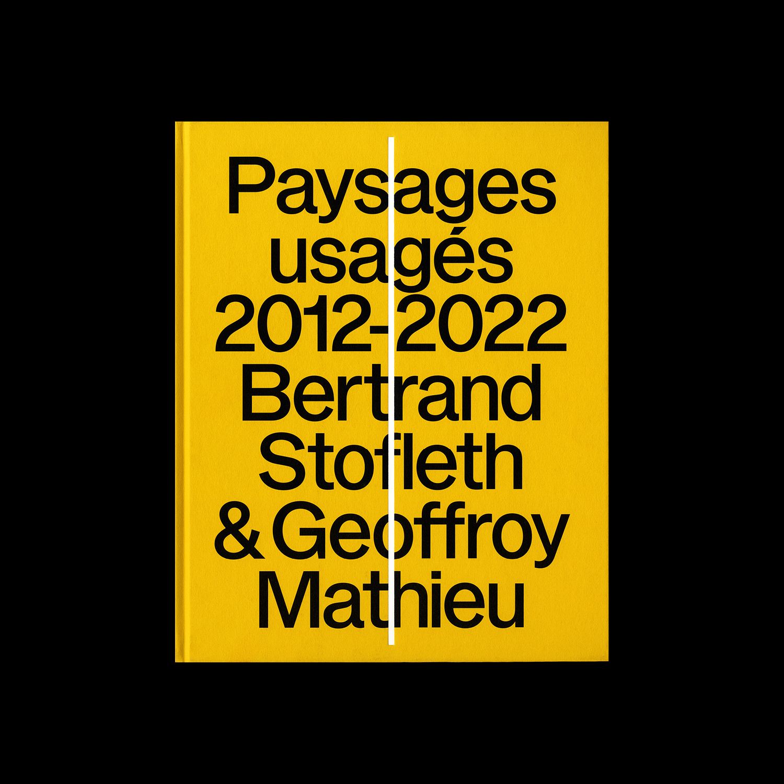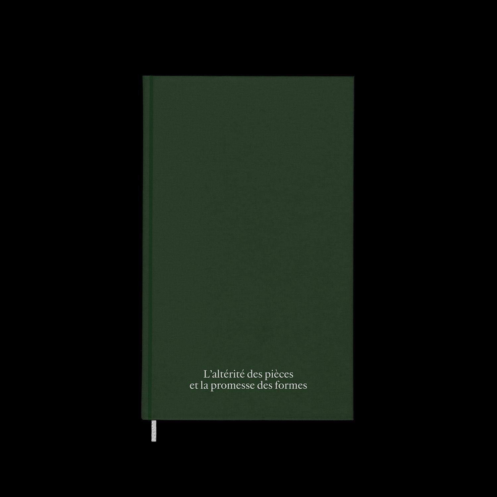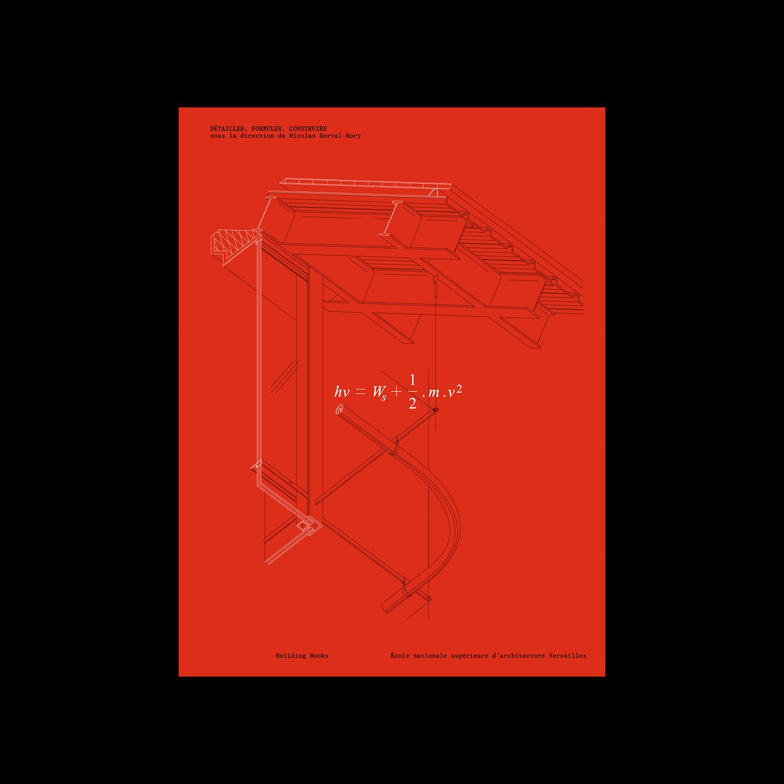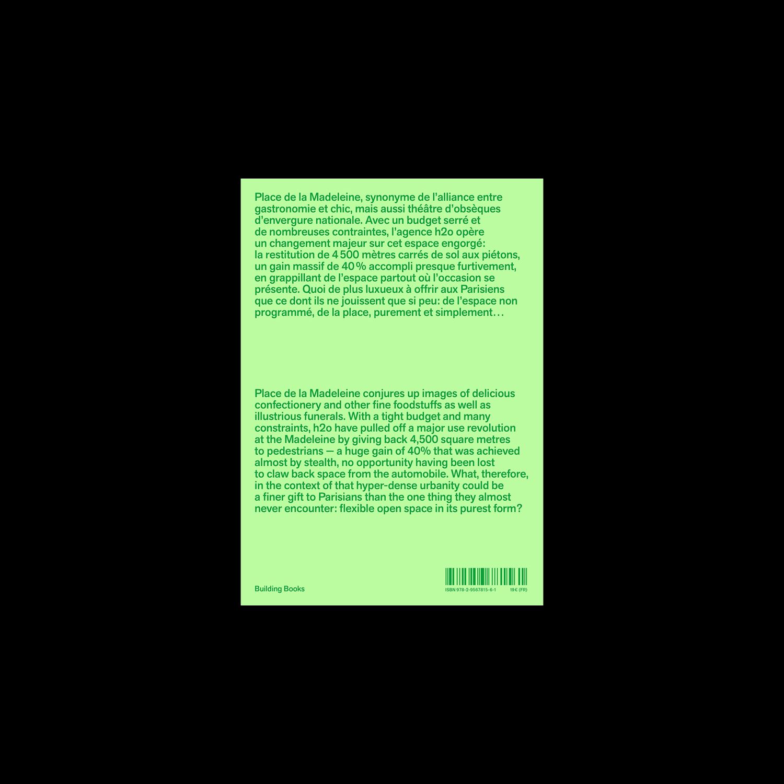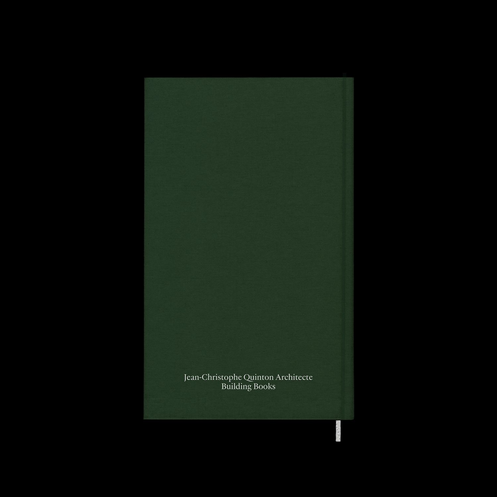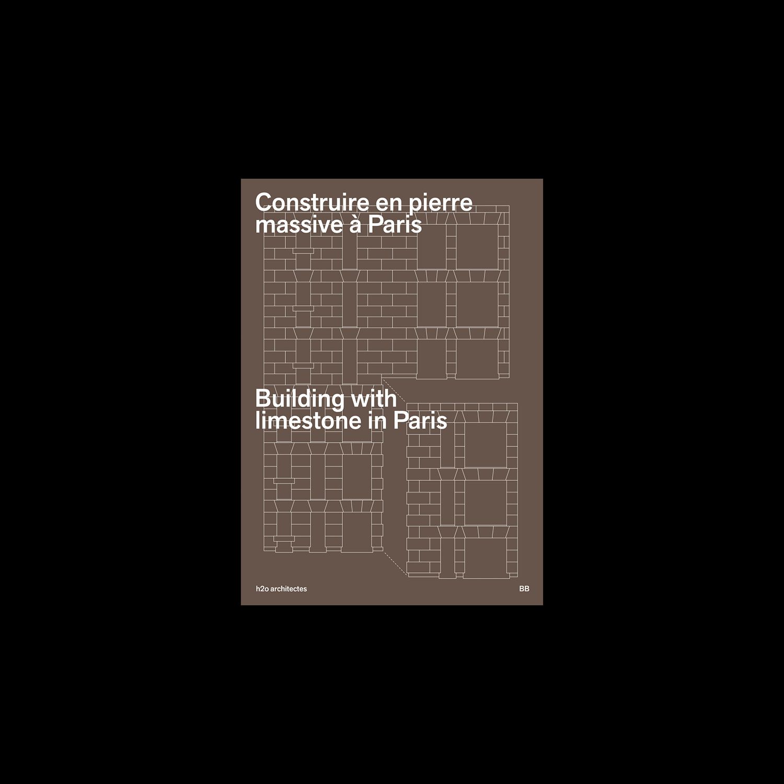


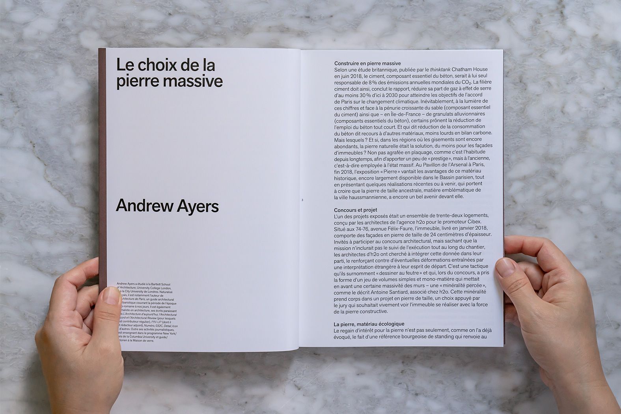
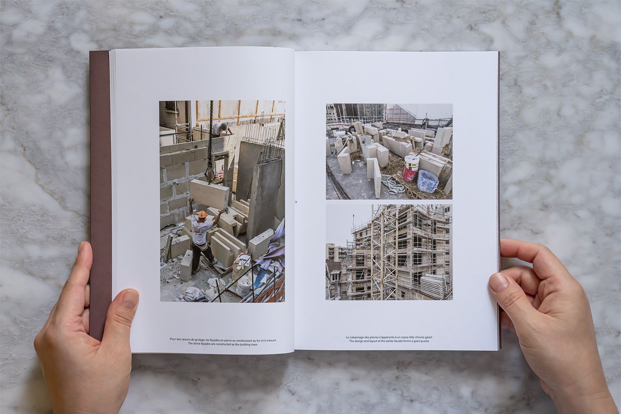

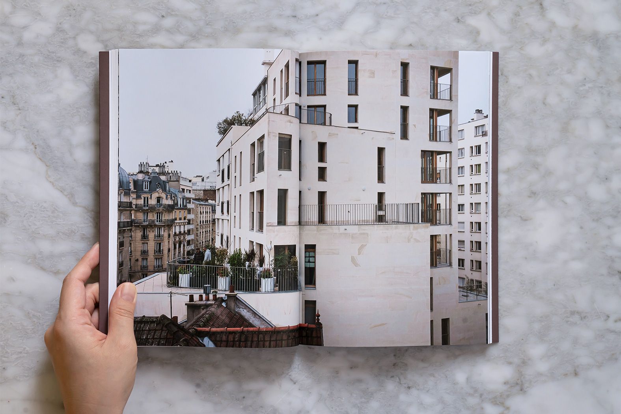
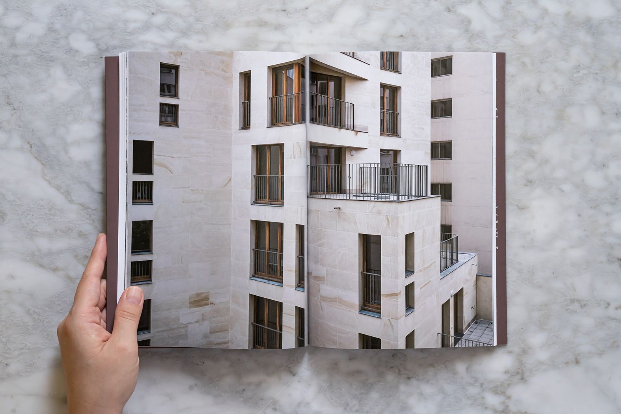


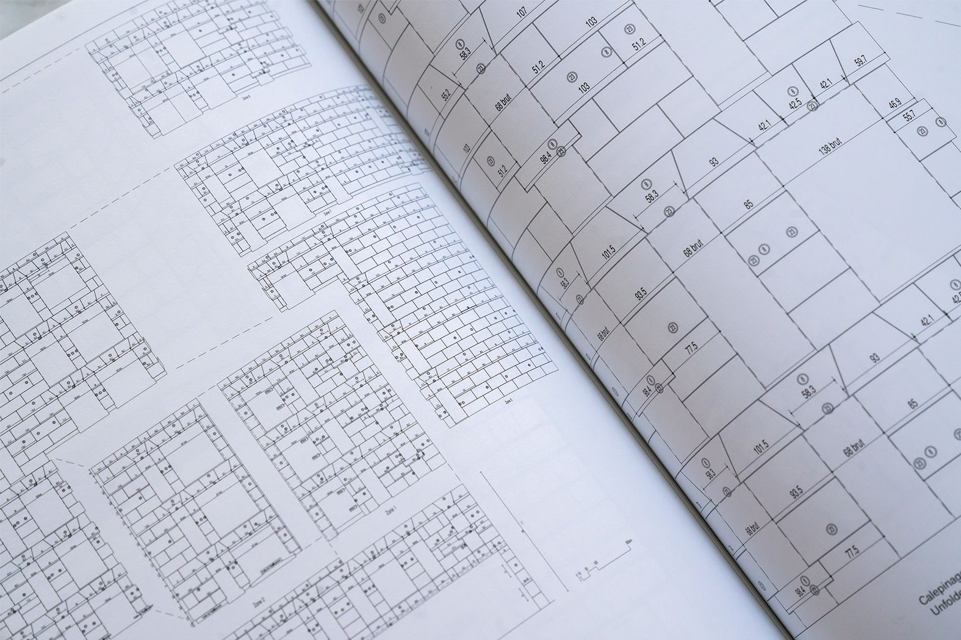



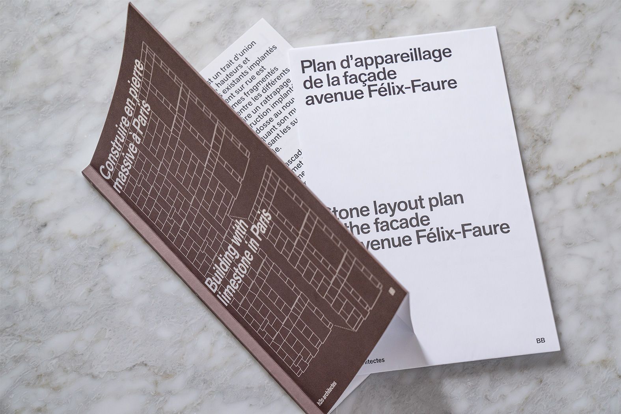
















Construire en pierre massive à Paris
h2o architectes
ISBN 978-2-9567815-3-0
19 €
FR — Ce premier livre d’une série d’ouvrages monographiques sur des projets de h2o architectes revient sur la construction d’un immeuble de 32 logements situé dans le 15e arrondissement à Paris, qui comporte des façades en pierre de taille de 24 cm d’épaisseur. Sans cuisson ni mélange, la pierre permet de diminuer les émissions de CO2 de 60% par rapport au béton, concernant le chantier, et de 35% sur un cycle de vie de 50 ans. L’agence h2o architectes réussit à démontrer que la pierre massive, matériau géosourcé, représente une alternative économique équivalente à des solutions plus courantes, tout en offrant une qualité de prestation supérieure.
Avec des textes d'Andrew Ayers et des photos de Julien Lanoo, Stéphane Chalmeau
EN — This is the first book of a collection of monographic books on the projects of h2o architectes. It showcases the construction of a 32-home building in the 15th arrondissement in Paris that features 24 cm ashlar masonry facades. Requiring neither firing nor the addition of other products, stone material allows a 60% reduction in CO2 in comparison to concrete where the construction phase is concerned, and a 35% reduction over a period of 50 years. h2o architectes successfully demonstrate that load-bearing stone, a geo-sourced material, represents an economical alternative, equivalent to more common solutions, and has the advantage of offering buyers a higher-quality standard of finish.
With texts from Andrew Ayers and photographs by Julien Lanoo, Stéphane Chalmeau
Infos
FR — Couverture souple avec rabats
Format 17×24 cm, 88 pages
76 images et documents graphiques
Poster plié, format 45×70 cm
Langues FR, EN
Conception graphique Building Paris
Typographie Grotesk Next
Imprimé par PBtisk a.s. à Příbram (CZ)
En — Softcover with flaps
Format 17×24 cm, 88 pages
76 images et documents graphiques
Folded poster, format 45×70 cm
Languages FR, EN
Graphic design Building Paris
Typeface Akzidenz Grotesk Next
Printed by PBtisk a.s. in Příbram (CZ)
Andrew Ayers
FR — Andrew Ayers est écrivain, traducteur et journaliste. Il a étudié à la Bartlett School of Architecture, à l'University College London (UCL) et à la City University London. Il vit et travaille aujourd'hui à Paris. Il est notamment l'auteur de The Architecture of Paris (Edition Axel Menges, 2003), et publie en tant que journaliste spécialisé en architecture des articles dans 032c, The Architectural Review (auquel il contribue régulièrement), Numéro, PIN-UP magazine (dont il est le rédacteur en chef adjoint). Il est aussi enseignant dans le cadre du programme New York/Paris de l'Université Columbia.
EN — Andrew Ayers is a writer, translator, and journalist. He studied at the Bartlett School of Architecture, University College London (UCL), and City University London. He now lives and works in Paris. He is most notably the author of The Architecture of Paris (Axel Menges, 2003), and as a journalist specialized in architecture, he publishes articles in 032c, The Architectural Review (to which he contributes regularly), Numéro, and PIN-UP magazine (of which he is the deputy editor-in-chief). He also teaches as part of Columbia University's New York/Paris program.
Building Paris
FR — Building Paris est un studio de design graphique et de direction artistique fondé par Benoît Santiard et Guillaume Grall en 2012. Convaincus que le design doit avant tout se mettre au service d’un contenu, leur production est marquée par un goût prononcé pour l’évidence et veille à s’adapter à chaque contexte en portant un soin particulier au détail typographique. Dans la continuité de leur pratique, ils enseignent au sein du champ Représentation à l’École d’architecture de la ville & des territoires Paris-Est depuis 2008. Le studio travaille sur des projets d’édition, d’identité visuelle et d’exposition, aux sujets et aux échelles variés, où la contrainte (temporelle, économique, matérielle) est un élément moteur du processus créatif. Ils aiment citer Renaud Huberlant, graphiste et enseignant belge: «Générer du contenu ne peut se faire que si on comprend ce sur quoi on travaille. C’est une question de procédure, pas d’esthétique. Cela signifie: si les choses sont bien pensées, les formes seront bonnes.» Leur intérêt pour l’architecture les amène à collaborer régulièrement avec des architectes, des auteurs et des photographes.
EN — Building Paris is a graphic design and art direction studio founded by Benoît Santiard and Guillaume Grall in 2012. Convinced that design must above all serve content, their production is marked by a pronounced taste for the evidence and ensures that it is adapted to each context by focusing on typographic detail. In the continuity of their practice, they have been teaching in the Representation field at the École d'architecture de la ville & des territoires Paris-Est since 2008. The studio works on publishing, visual identity and exhibition projects, with various subjects and scales, where the constraint (temporal, economic, material) is a driving force in the creative process. They like to quote Renaud Huberlant, a Belgian graphic designer and teacher: “Generating content can only be done if you understand what you are working on. It's a question of procedure, not aesthetics. That means: if things are well thought out, the forms will be good.” Their interest in architecture leads them to collaborate regularly with architects, authors and photographers.
h2o architectes
FR — h2o architectes est une agence de création et de reprogrammation architecturale, patrimoniale et urbaine. Elle développe des programmes variés à différentes échelles, allant du logement à l’espace public en passant par les équipements culturels. L’agence s’est construite comme un collectif aux différentes identités qui font sa richesse. La complexité des contextes abordés tant historiquement que socialement a naturellement développé une agilité dans sa démarche. Les projets sont conçus de manière ouverte. Il s’agit de les inscrire dans un dialogue fin avec leur environnement, dans la continuité d’une situation préexistante qui est réinterrogée, perturbée, enrichie… Le programme est lui aussi questionné pour dépasser la demande et faire émerger des lieux renouvelés. Ces espaces à vivre proposent une nouvelle histoire. La forme créée est volontairement engagée, prévoyant l’appropriation sans en déterminer nécessairement la nature spécifique. Les travaux de l’agence ont fait l’objet de conférences, expositions et publications en France et à l’étranger. Parmi divers prix et récompenses, h2o architectes a été lauréat des Nouveaux Albums des jeunes architectes et des paysagistes et lauréat du prix Europe 40 under 40.
EN — h2o architectes is dedicated to architectural, heritage and urban creation and reprogramming. Structured as a collective whose rich resources lie in its different identities, the office develops programmes ranging in type and scale from housing to cultural amenities to public space. Unsurprisingly, the historical and social complexity of contexts such as these has given rise to a real suppleness of approach. The projects are purposefully open-ended, the aim being nuanced, ongoing interaction with a pre-existing setting that is at once re-examined, disrupted and enriched. Moreover, the programme itself is challenged as a means of looking beyond the initial requirements to the emergence of regenerated living spaces offering a fresh historical perspective. The formal outcome is overtly committed, providing for appropriation without necessarily specifying its character. The office’s work has been the subject of colloquia, exhibitions and publications in France and abroad, and has won awards including the Nouveaux Albums des Jeunes Architectes et des Paysagistes and Europe 40 under 40.
Julien Lanoo
FR — Julien Lanoo est un photographe belge. Il porte un regard sur le monde architectural avec une profonde compréhension de ses couches historiques et sociales, ainsi que des liens visibles et intangibles entre la nature, la lumière et la matérialité. Sa pratique photographique couvre des thèmes et des domaines tels que l'architecture, le design, l'intégration sociale, les transformations urbaines et leurs habitants. Son travail a été largement exposé, notamment au WAAO de Lille, à la Cité de l'architecture à Paris, à la Biennale d'architecture de Venise, à la Biennale d'architecture de Chicago et au Deutsches Architekturmuseum dans le cadre de l'exposition monographique «In[Cognitus]» en 2018. Il a coécrit avec Julien de Smedt le livre Built Unbuilt qui revient sur 16 ans de travail de JDS Architectes. Ses photographies ont récemment été publiées dans The Vitra Campus: Architecture Design Industry. En 2021, son studio a été nommé «Meilleur studio de photographie d'architecture au monde» lors des A+Firm Awards, organisés par Architizer.
EN — Julien Lanoo is a Belgian photographer. He approaches the architectural landscape with a deep understanding of its historical and social layers, as well as the visible and intangible connections between nature, light, and materiality. His photographic practice covers themes and areas such as architecture, design, social integration, urban transformations, and their inhabitants. His work has been widely exhibited, notably at the WAAO in Lille, the Cité de l'architecture in Paris, the Venice Architecture Biennale, the Chicago Architecture Biennial, and the Deutsches Architekturmuseum as part of the monographic exhibition "In[Cognitus]" in 2018. Together with Julien de Smedt, he co-authored the book Built Unbuilt, which looks back on 16 years of work from JDS Architectes. His photographs have recently been published in The Vitra Campus: Architecture Design Industry. In 2021, his studio was named “Best Architectural Photography Studio in the World” at the A+Firm Awards, run by Architizer.
Stéphane Chalmeau
FR — Stéphane Chalmeau est un photographe d’architecture français, diplômé de l’ENSA Nantes. Il commence sa carrière en photographiant les collaborateurs de l’agence AIA, avant de se consacrer pleinement à la photographie architecturale. Son style met en valeur une architecture «habitée», loin des images figées, en capturant ambiances, usages et contextes. Engagé, il milite pour une reconnaissance du travail des photographes dans les médias. Il est actif en Bretagne et reconnu à l’international.
EN — Stéphane Chalmeau is a French architectural photographer who graduated in architecture from ENSA Nantes. He began his career photographing employees at the AIA agency before devoting himself entirely to architectural photography. His style highlights “lived-in“ architecture, far from static images, capturing atmospheres, uses and contexts. Committed to his craft, he campaigns for recognition of the work of photographers in the media. He is active in Brittany and internationally recognised.
