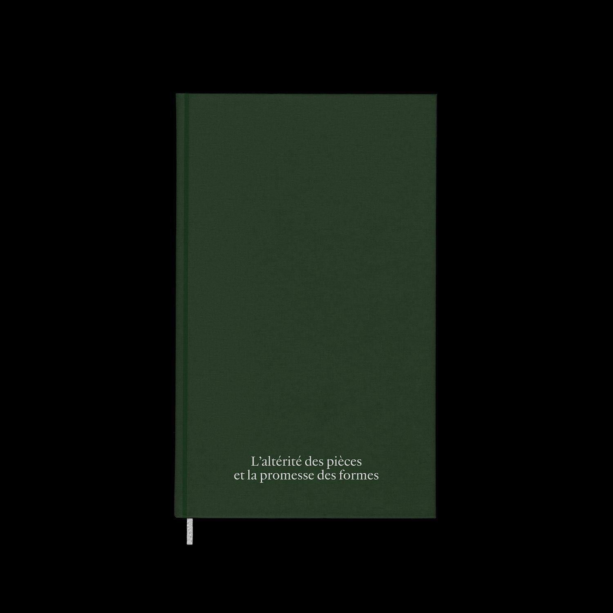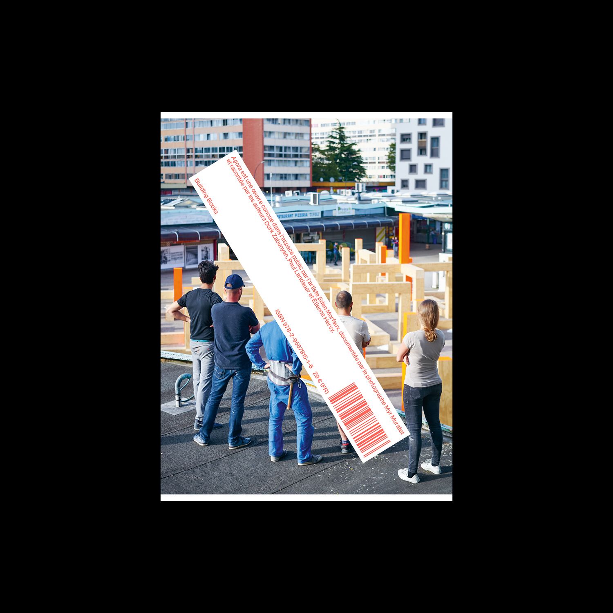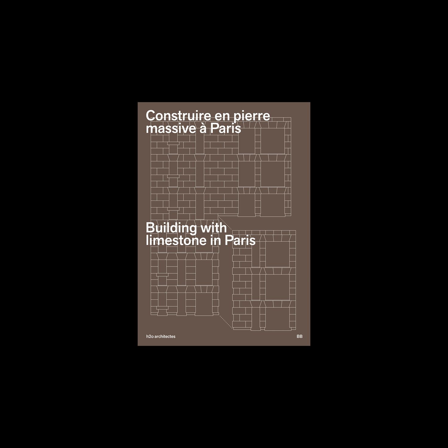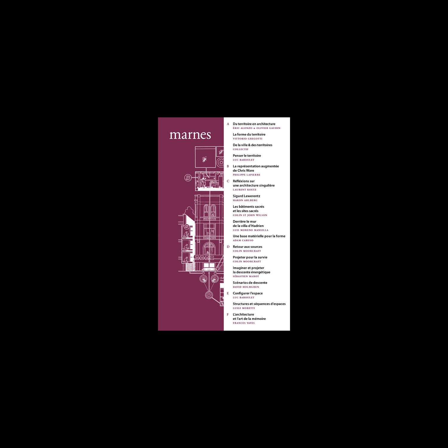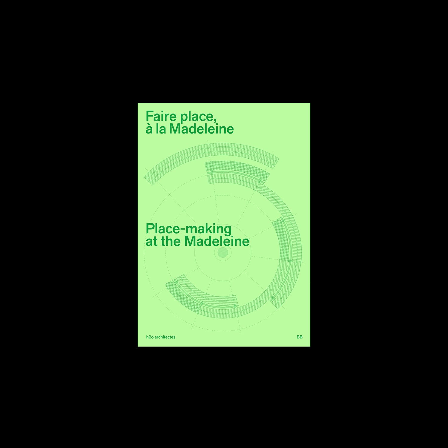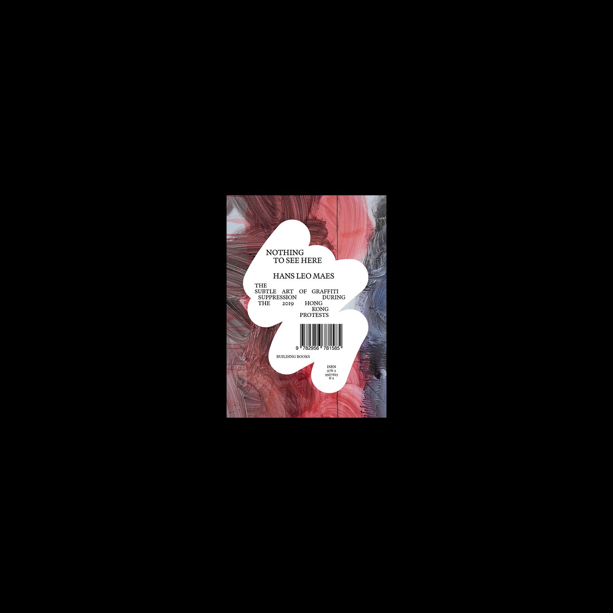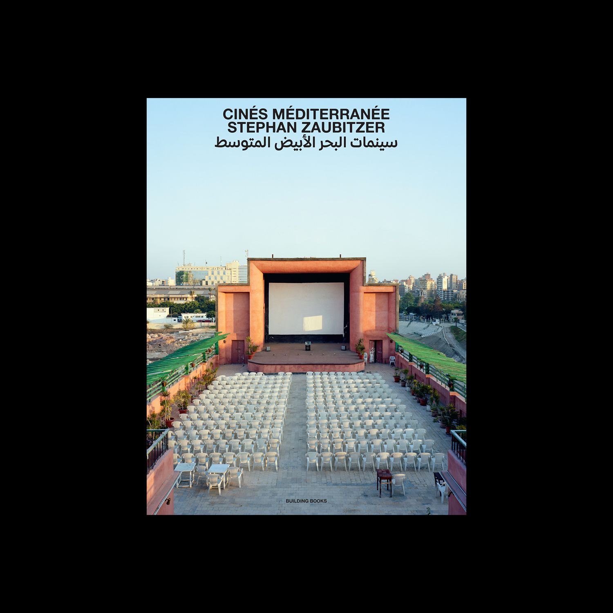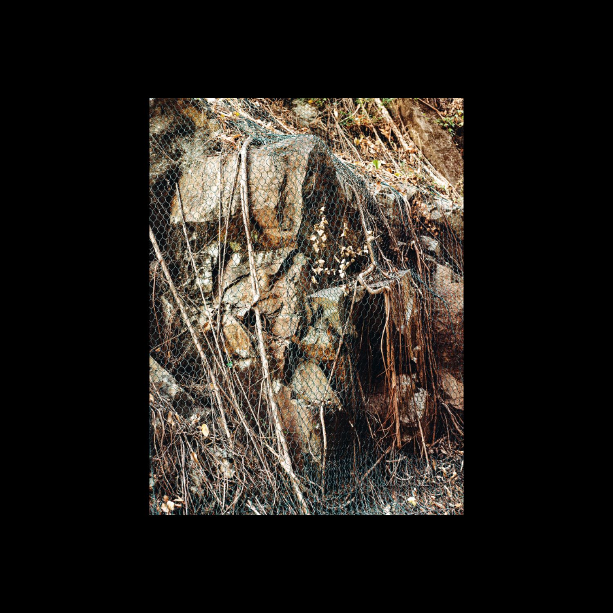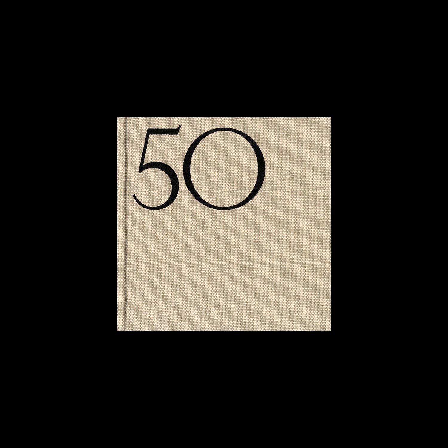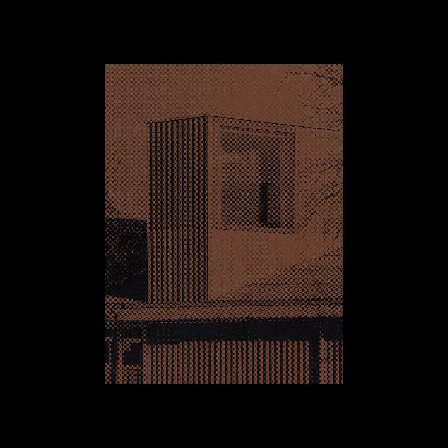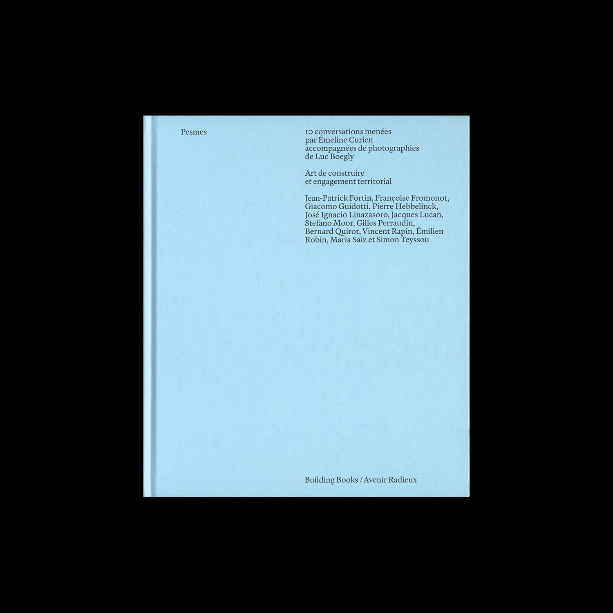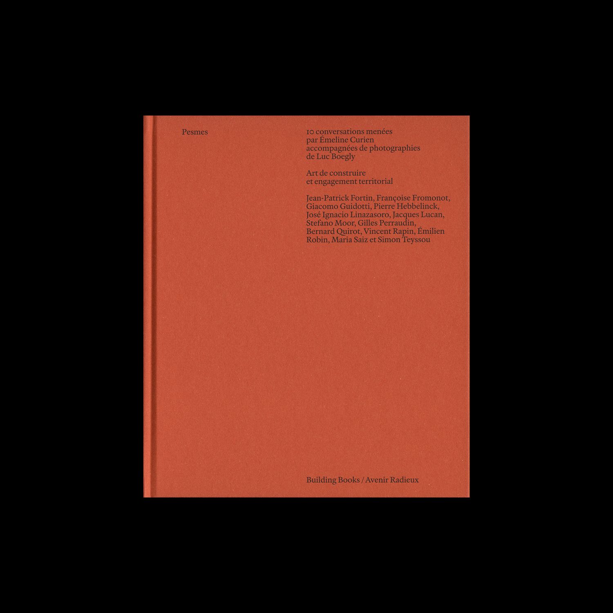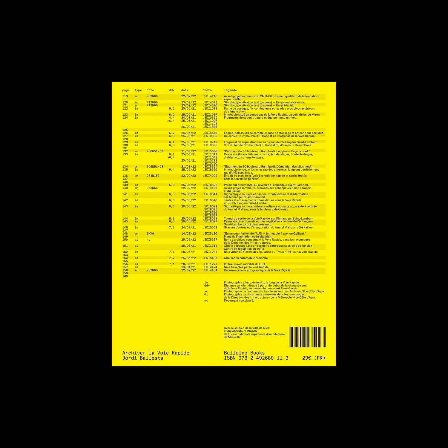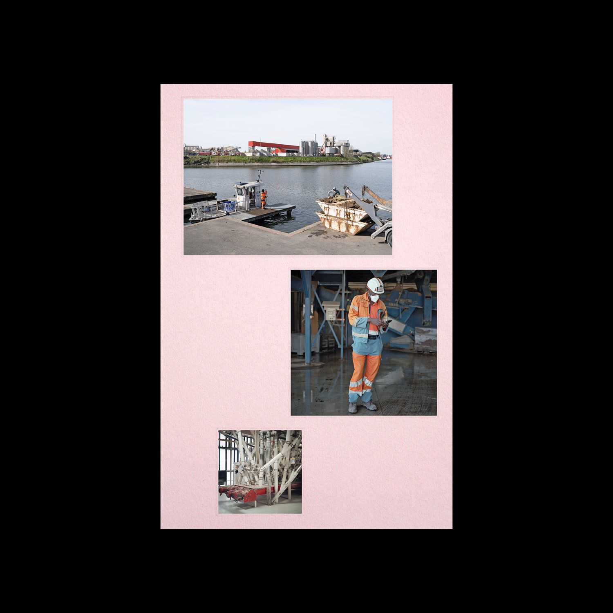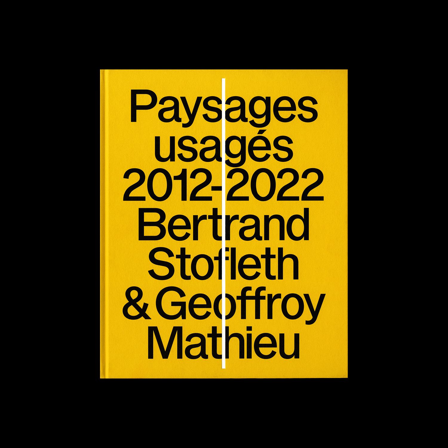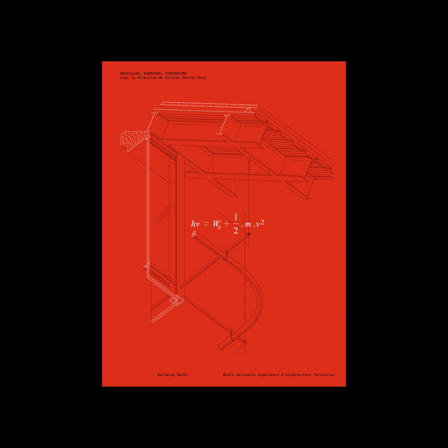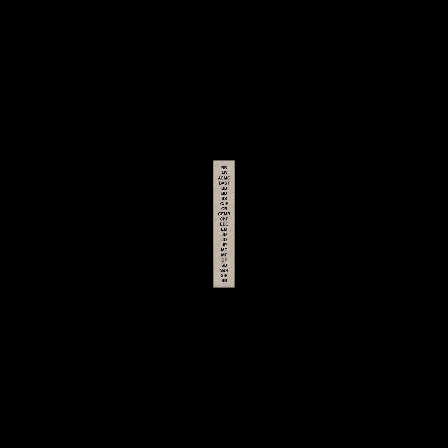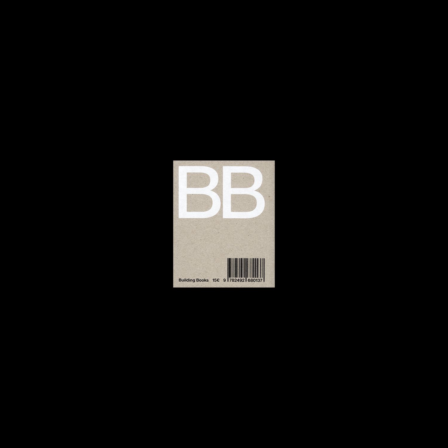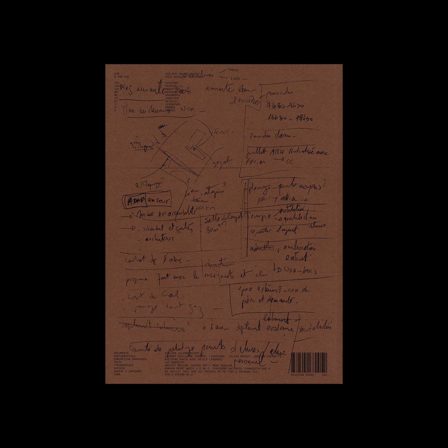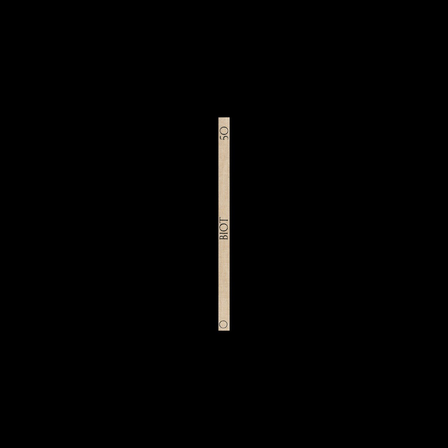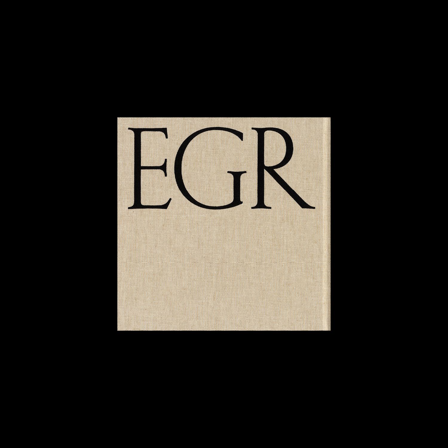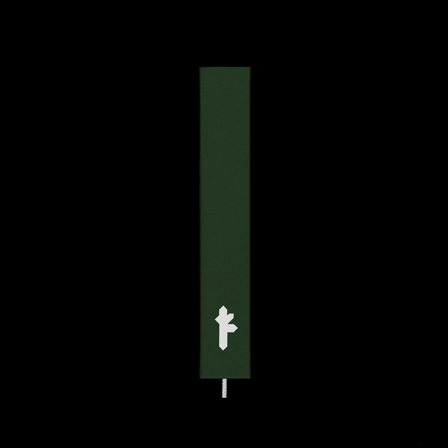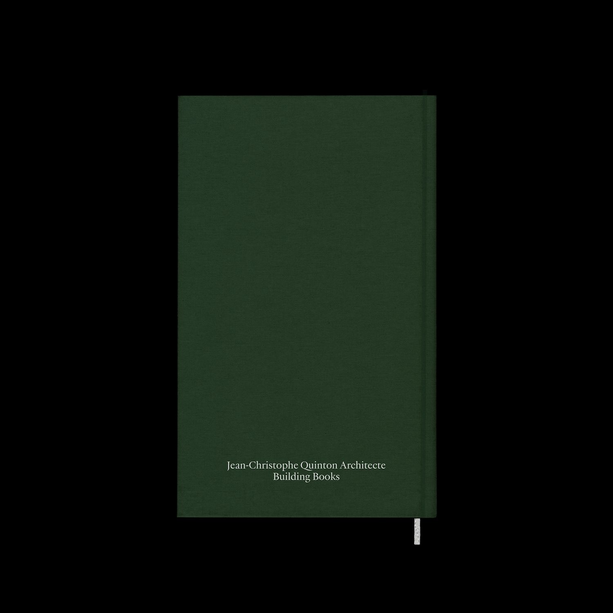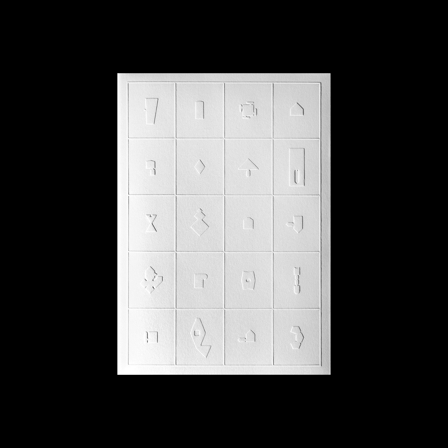
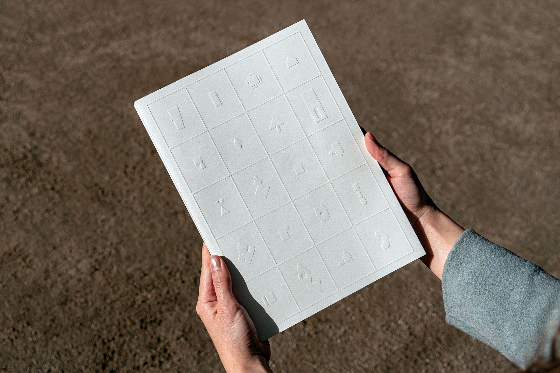
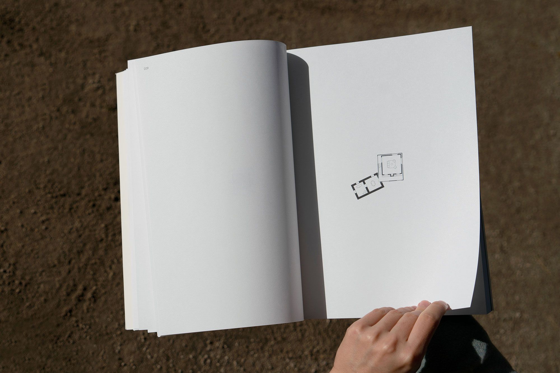
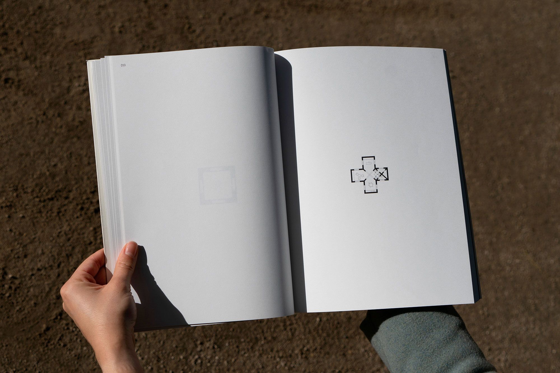
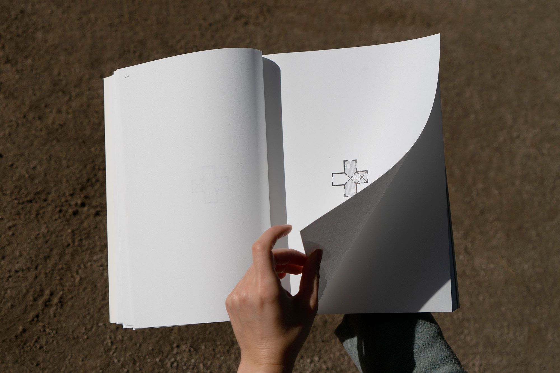
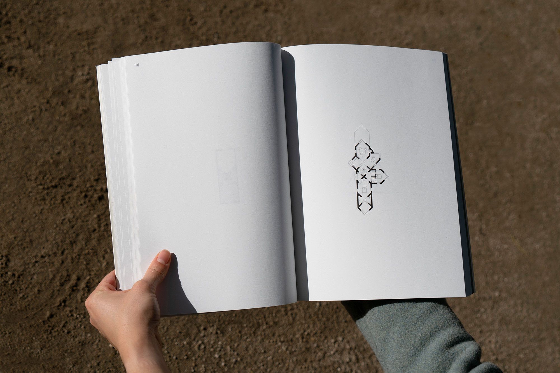
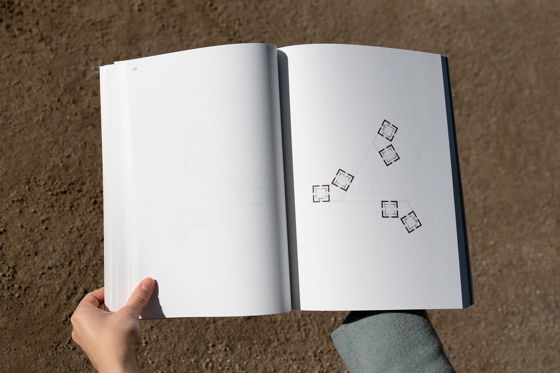
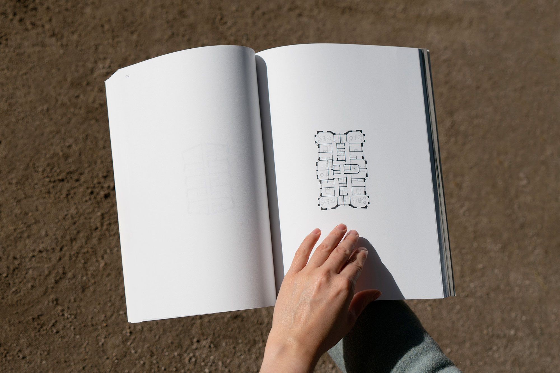
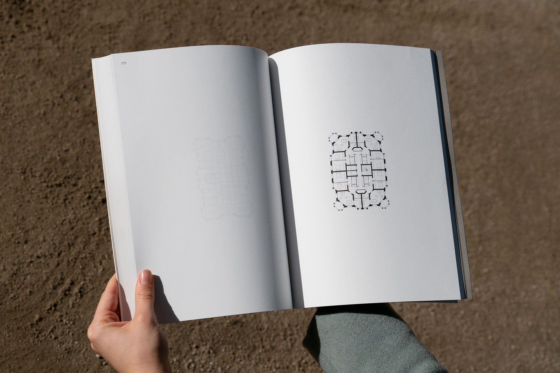
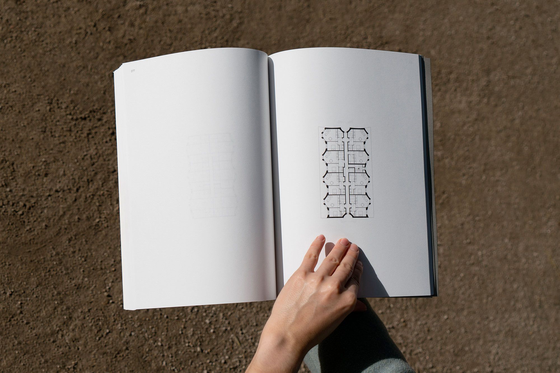
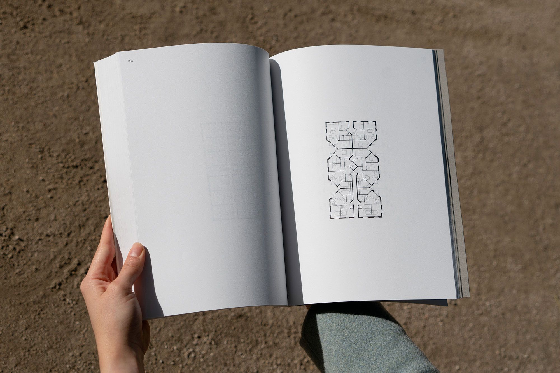
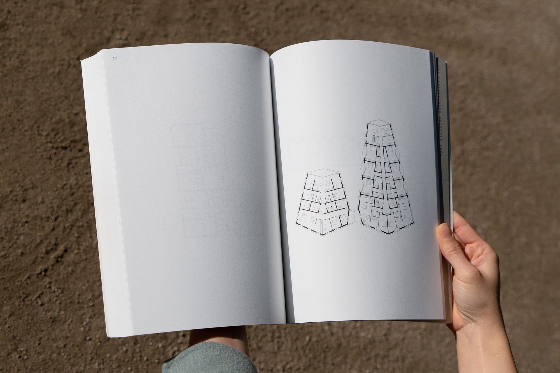
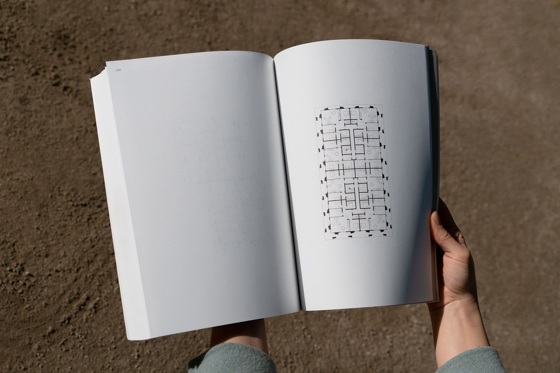
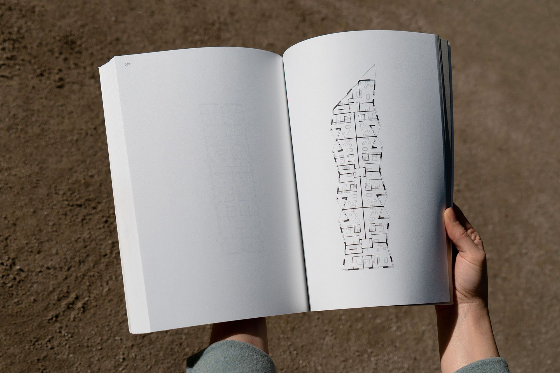
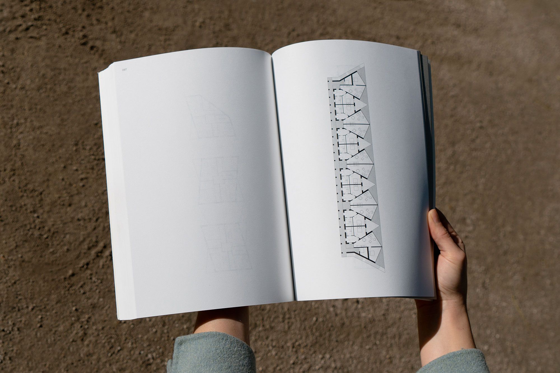
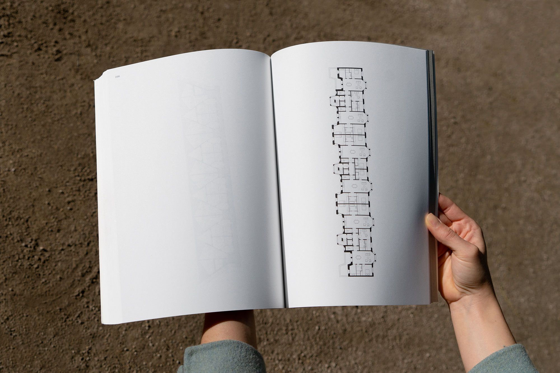
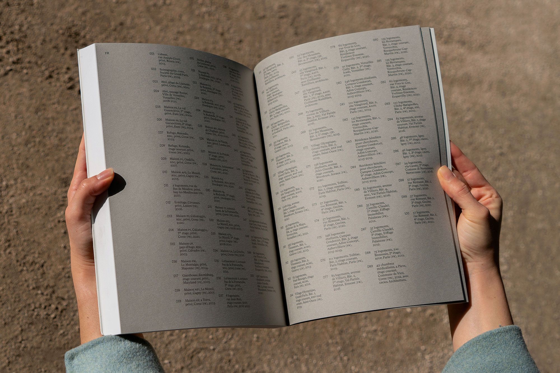
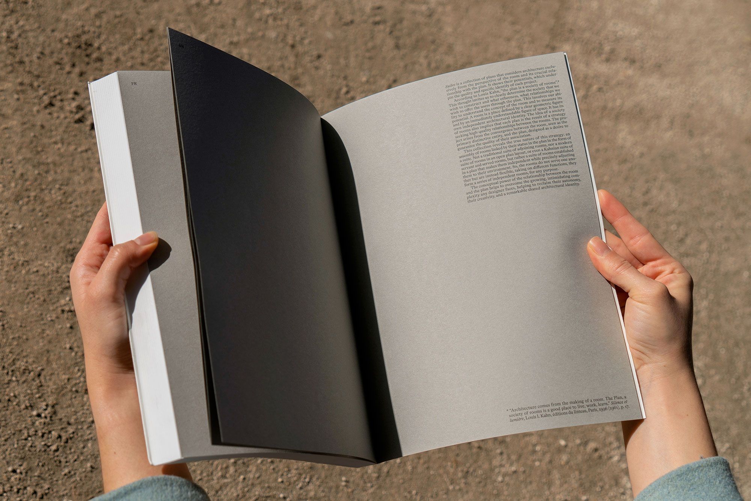

















Suites
Jean-Christophe Quinton
978-2-492680-06-9
29 €
FR — D’une cabane dans un jardin rouennais à une opération de 57 logements dans l’ouest parisien, Suites présente une sélection de 77 projets de l’agence Jean-Christophe Quinton architecte à travers 100 plans classés par ordre croissant de surface, de 1 à 80 pièces. Véritable exercice de style et de géométrie, ce recueil de plans illustre la place centrale qu’occupe le dessin — considéré comme une pratique architecturale à part entière — dans le travail de Jean-Christophe Quinton depuis une vingtaine d’années. Au-delà du plaisir formel, le livre interroge la question de l’habité en s’intéressant aux relations qui s’établissent entre les pièces et qui se matérialisent dans le plan. Selon Quinton «le pouvoir conceptuel de la relation entre la pièce et le plan aide à surmonter la complexité croissante et intimidante dans laquelle est placé tout concepteur, l’aidant par là à reconquérir son autonomie, sa créativité ainsi qu’une identité architecturale remarquable et partagée».
EN — From a hut in a garden in Rouen to a 57-unit housing project in western Paris, Suites presents a selection of 77 projects by the Jean-Christophe Quinton architect agency through 100 plans classified in ascending order of surface area, from 1 to 80 rooms. A true exercise in style and geometry, this collection of plans illustrates the central place that drawing—considered as an architectural practice in its own right—has occupied in the work of Jean-Christophe Quinton for some twenty years. Beyond the formal pleasure, the book questions the question of the inhabited by focusing on the relationships that are established between the pieces and that materialize in the plan. According to Quinton “the conceptual power of the relationship between room and plan helps to overcome the increasing and daunting complexity in which any designer is placed, thereby helping him to reclaim his autonomy, his creativity and a remarkable and shared architectural identity”.
Infos
FR — Couverture souple
Format 21×29,7 cm, 224 pages
Langue FR / EN
Iconographie 100 plans monochromes
Conception graphique Building Paris
Typographies Bradford (Laurenz Brunner) feat. Immortel infra (Clément Le Tulle-Neyret)
Imprimé par PBtisk a.s à Příbram (CZ)
EN — Softcover
Format 21×29,7 cm, 224 pages
Langage FR / EN
Illustrations 100 monochrome plans
Graphic design Building Paris
Typefaces Bradford (Laurenz Brunner) feat. Immortel infra (Clément Le Tulle-Neyret)
Printed by PBtisk a.s in Příbram (CZ)
Jean-Christophe Quinton
FR — Jean-Christophe Quinton, né en 1972, est diplômé de l’école Paris-Belleville en 2000. Il crée son agence en 2003. En 2004, il est lauréat des Nouveaux Albums des Jeunes Architectes et est mentionné au Chernikov Prize en 2010. Il enseigne en parallèle dans différentes écoles d’architecture et dirige, depuis 2015, l’École Nationale Supérieure d’Architecture de Versailles. La monographie de son travail Vers l’immédiate étrangeté des formes a reçu en 2017 le Grand prix du livre d’architecture de la Ville de Briey. Il est membre titulaire de l’Académie d’Architecture depuis 2019.
EN — Jean-Christophe Quinton, born in 1972, graduated from the Paris-Belleville school in 2000. He created his own agency in 2003. In 2004, he won the New Albums for Young Architects and was mentioned in the Chernikov Prize in 2010. He also teaches in various schools of architecture and has been director of the École Nationale Supérieure d'Architecture de Versailles since 2015. The monograph of his work Vers l’immédiate étrangeté des formes (Towards the Immediate Strangeness of Forms) was awarded the Grand Prix du livre d'architecture by the City of Briey in 2017. He is a full member of the Academy of Architecture since 2019.
Building Paris
FR — Building Paris est un studio de design graphique et de direction artistique fondé par Benoît Santiard et Guillaume Grall en 2012. Convaincus que le design doit avant tout se mettre au service d’un contenu, leur production est marquée par un goût prononcé pour l’évidence et veille à s’adapter à chaque contexte en portant un soin particulier au détail typographique. Dans la continuité de leur pratique, ils enseignent au sein du champ Représentation à l’École d’architecture de la ville & des territoires Paris-Est depuis 2008. Le studio travaille sur des projets d’édition, d’identité visuelle et d’exposition, aux sujets et aux échelles variés, où la contrainte (temporelle, économique, matérielle) est un élément moteur du processus créatif. Ils aiment citer Renaud Huberlant, graphiste et enseignant belge: «Générer du contenu ne peut se faire que si on comprend ce sur quoi on travaille. C’est une question de procédure, pas d’esthétique. Cela signifie: si les choses sont bien pensées, les formes seront bonnes.» Leur intérêt pour l’architecture les amène à collaborer régulièrement avec des architectes, des auteurs et des photographes.
EN — Building Paris is a graphic design and art direction studio founded by Benoît Santiard and Guillaume Grall in 2012. Convinced that design must above all serve content, their production is marked by a pronounced taste for the evidence and ensures that it is adapted to each context by focusing on typographic detail. In the continuity of their practice, they have been teaching in the Representation field at the École d'architecture de la ville & des territoires Paris-Est since 2008. The studio works on publishing, visual identity and exhibition projects, with various subjects and scales, where the constraint (temporal, economic, material) is a driving force in the creative process. They like to quote Renaud Huberlant, a Belgian graphic designer and teacher: “Generating content can only be done if you understand what you are working on. It's a question of procedure, not aesthetics. That means: if things are well thought out, the forms will be good.” Their interest in architecture leads them to collaborate regularly with architects, authors and photographers.
